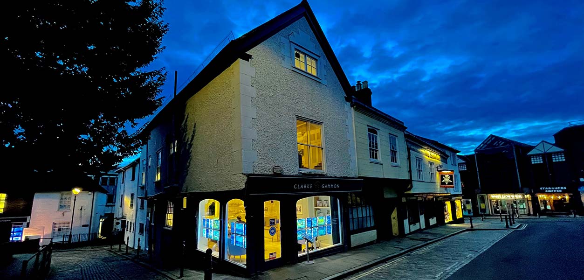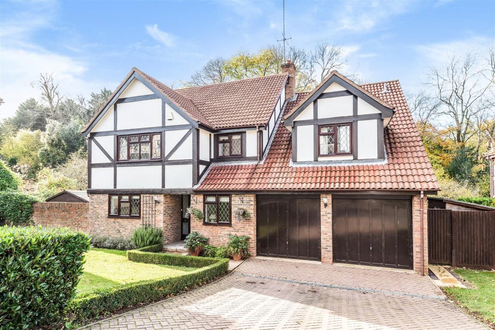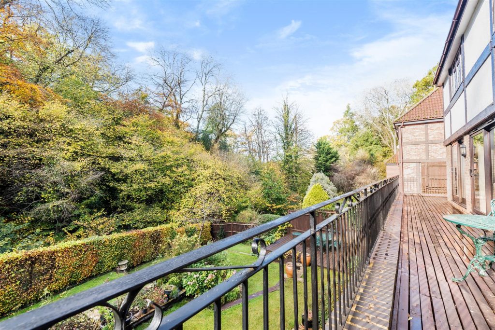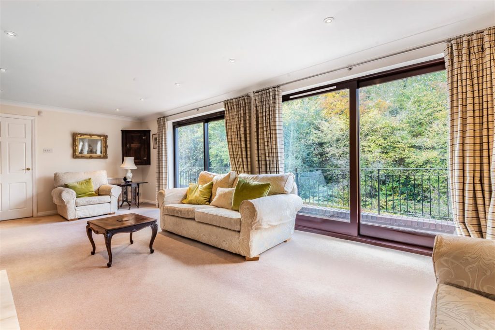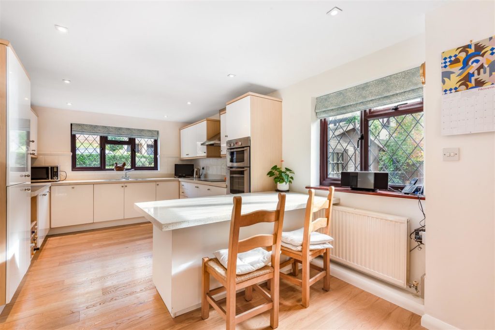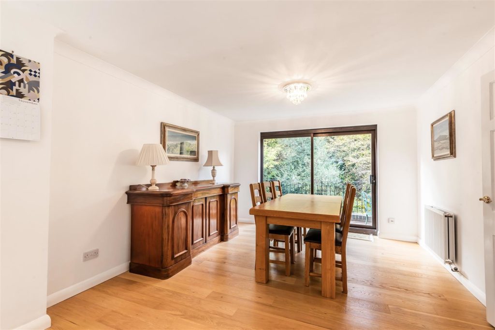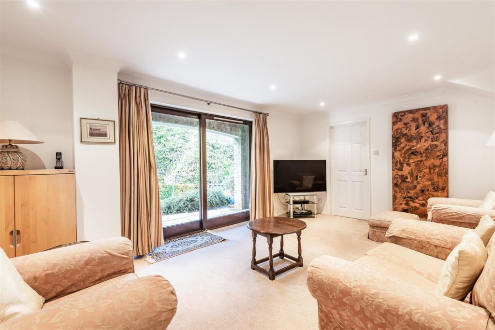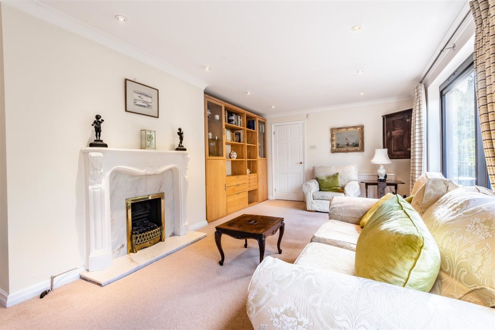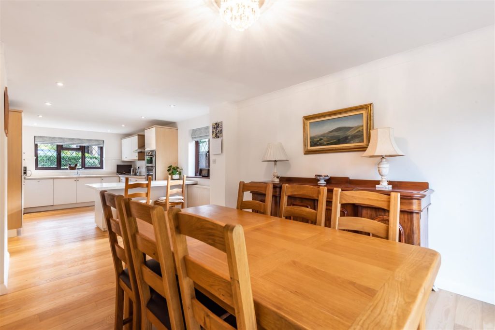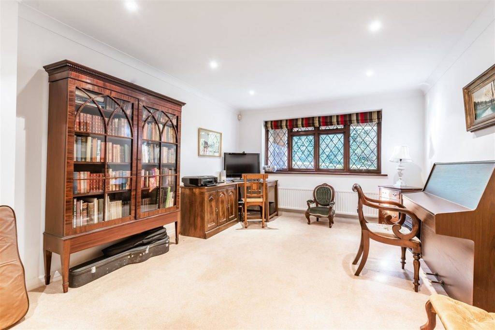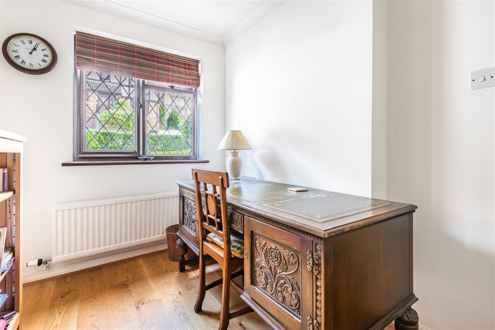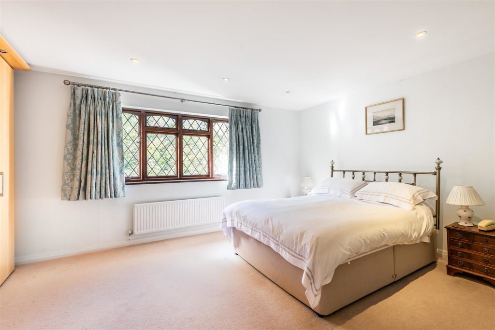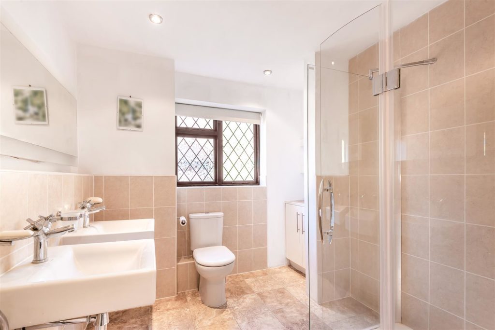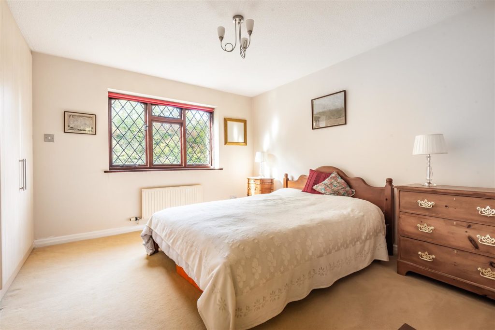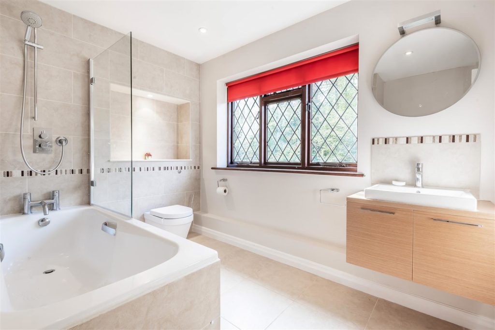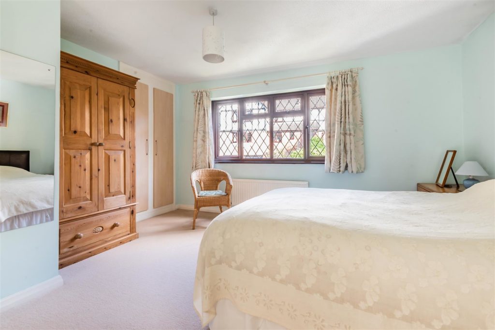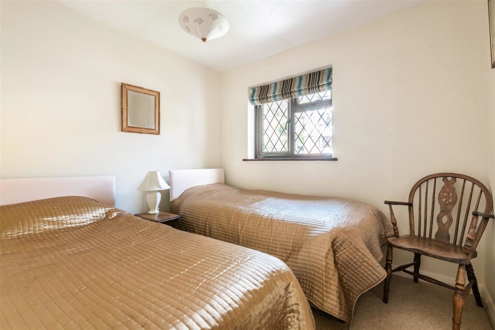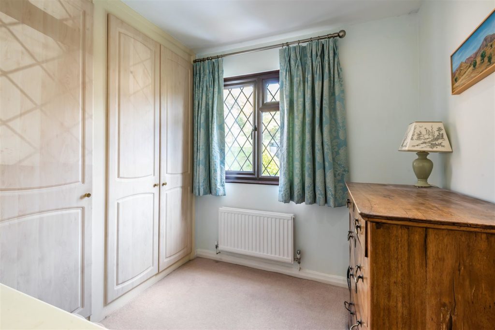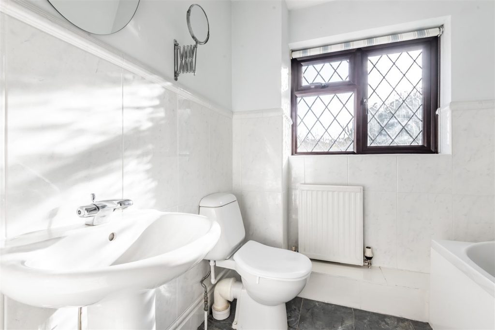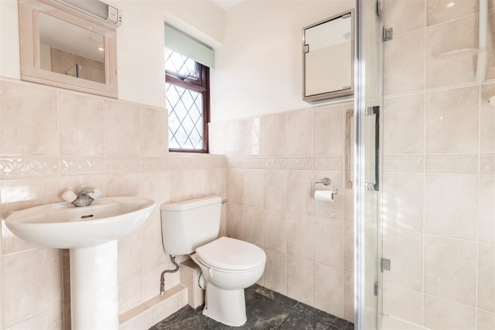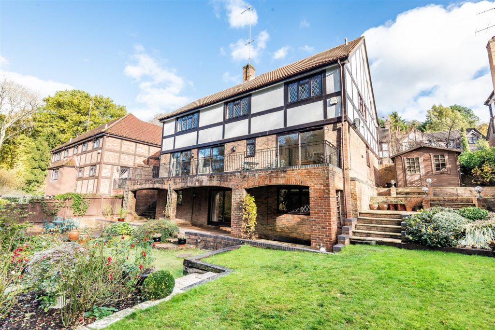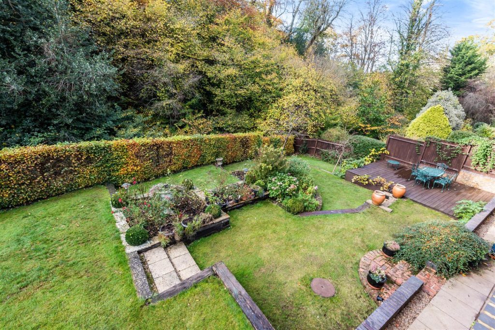PROPERTY LOCATION:
KEY FEATURES:
- Highly-regarded location
- Detached family home over 3,000 sqft
- Large master suite with dressing room
- Four further double bedrooms
- 30ft Kitchen/Dining room
- 25ft Living room with balcony
- Double garage
- South-west facing garden
- Woodland views
- EPC D
PROPERTY DETAILS:
Situated at the end of a highly-regarded cul-de-sac on the Bargate Wood development, this substantial family home provides over 3,000 square feet of accommodation, arranged over three floors with private driveway and a south-west facing rear garden.The ground floor offers spacious and versatile accommodation, comprising a 30ft kitchen/dining room, a large study, guest WC and a 25ft sitting room spanning the rear of the house with balcony overlooking the west facing garden and surrounding woodland.To the lower ground floor, there is an additional reception room which serves as a large family room with access directly out onto the rear garden. There is further spacious room that could either be utilised as a fifth bedroom or further playroom. A utility and shower room are also located on this level.On the first floor, there are four double bedrooms including the master bedroom suite with dressing room; two further en-suite bedrooms, with bedroom four served by a separate family bathroom.A block paved driveway provides off-road parking for two vehicles and allows access to an integral double garage. The front garden is laid to lawn with a selection of mature shrubs and hedging. To the rear, the property benefits from a beautifully landscaped south-west facing garden, predominantly laid to lawn with a number of terraces and patios to enjoy both the day and evening sun. The garden provides a pleasant outlook on to the surrounding woodland.

