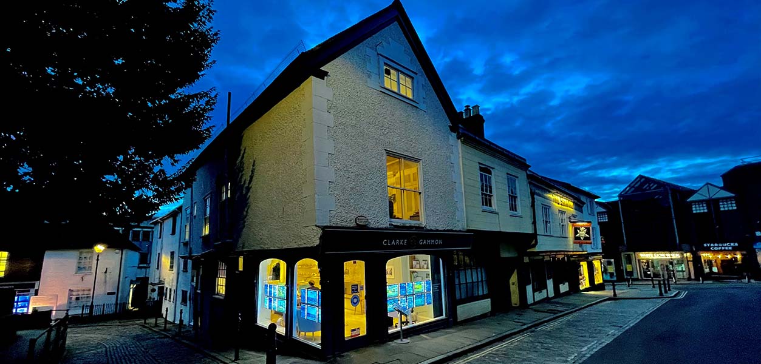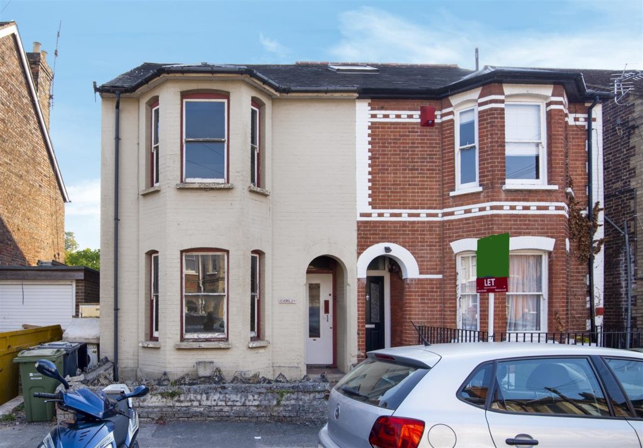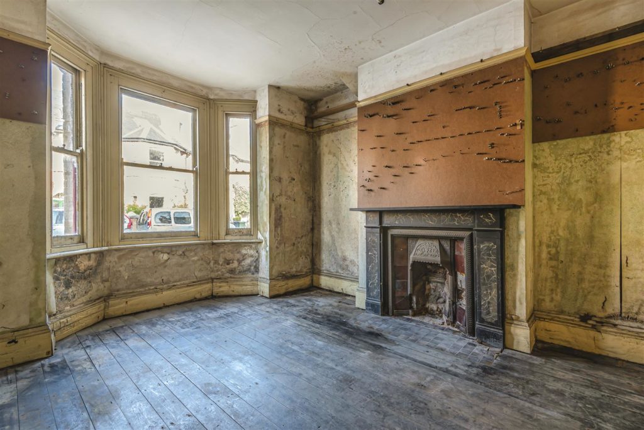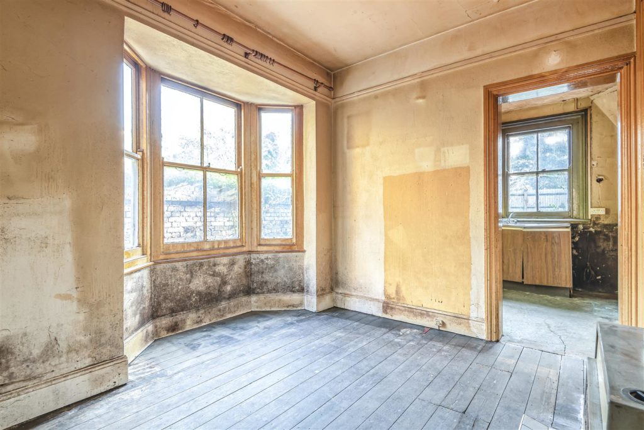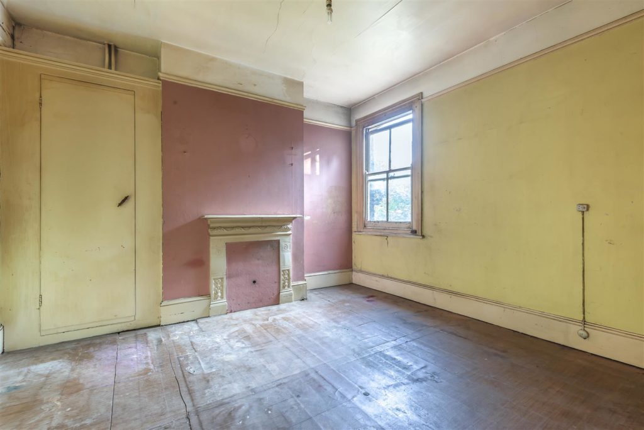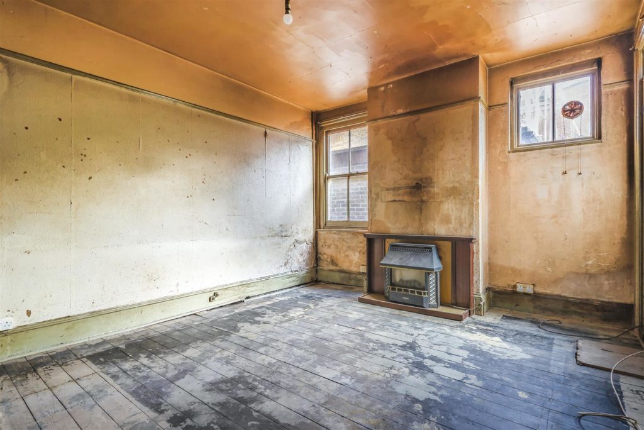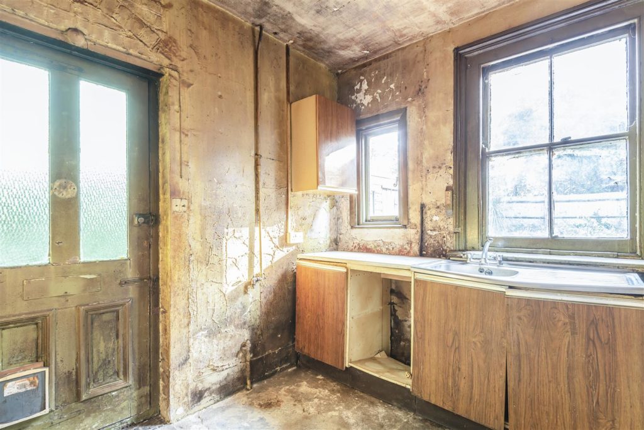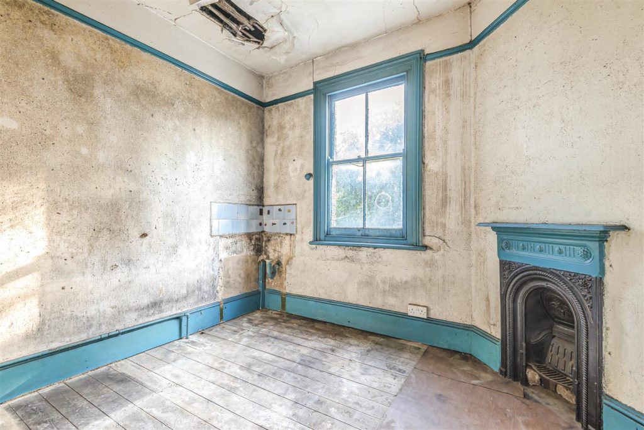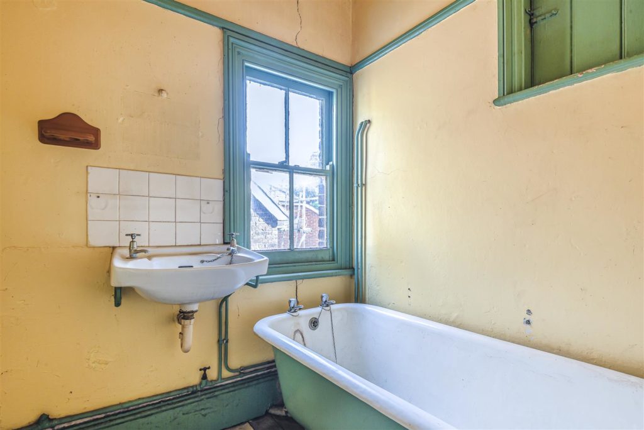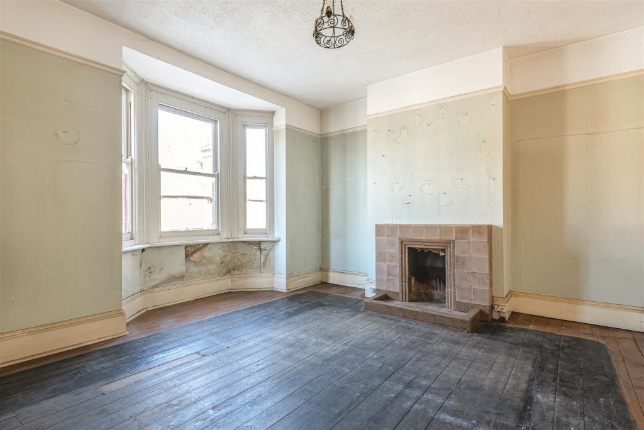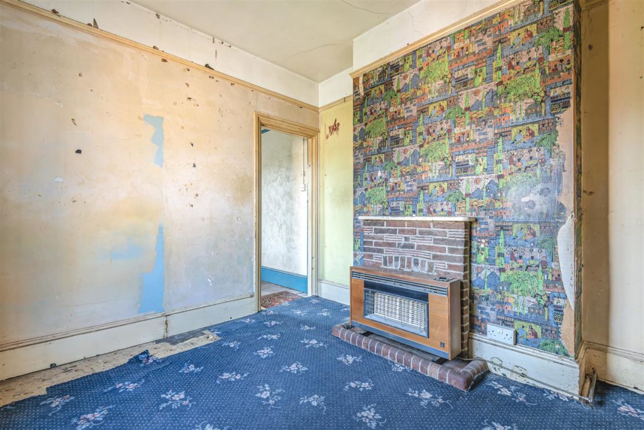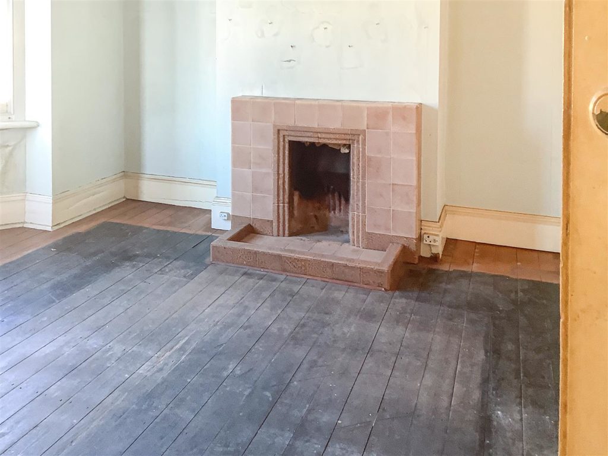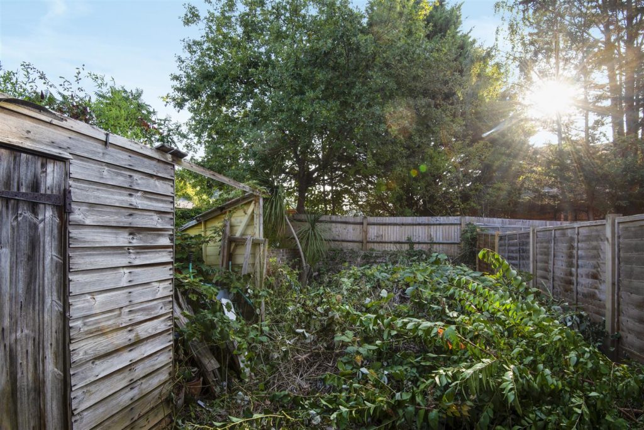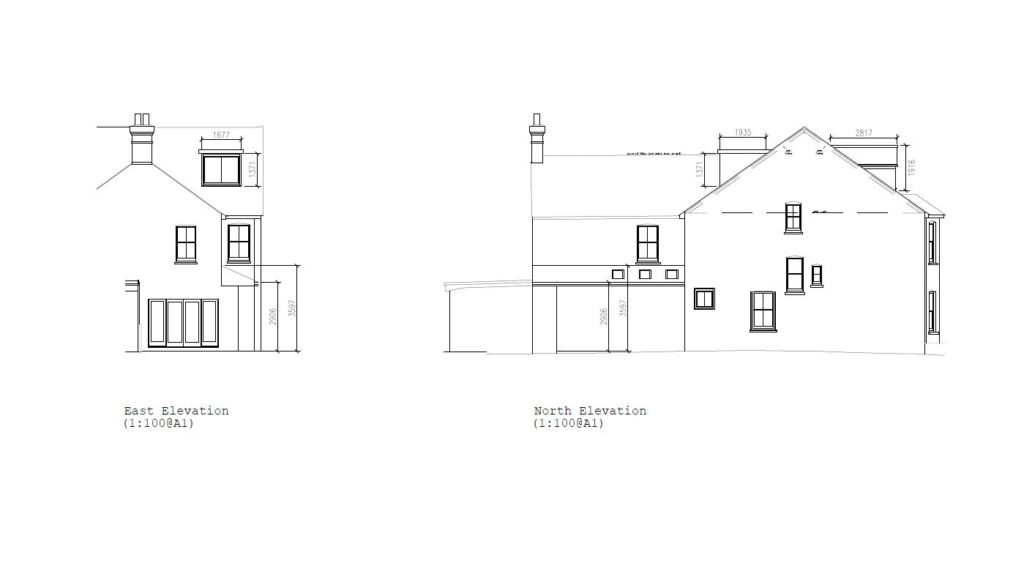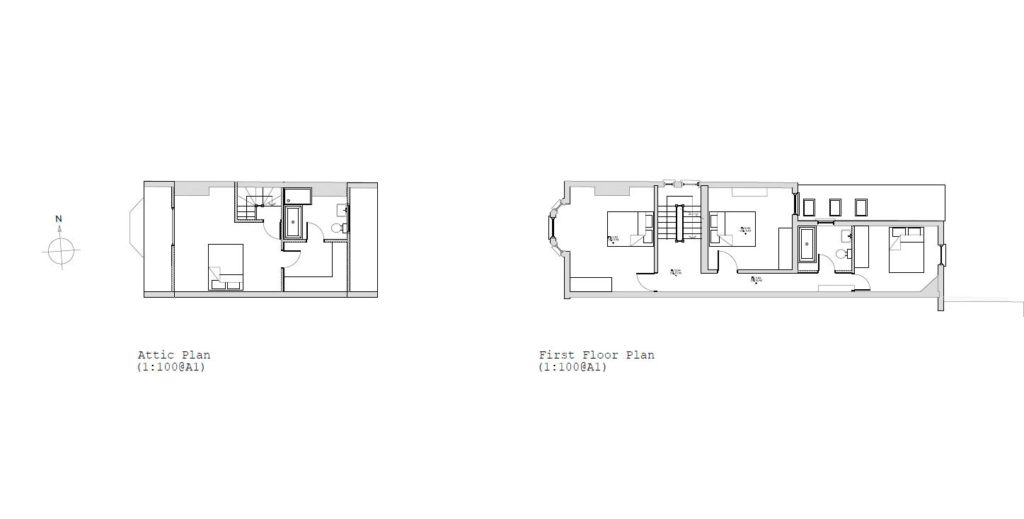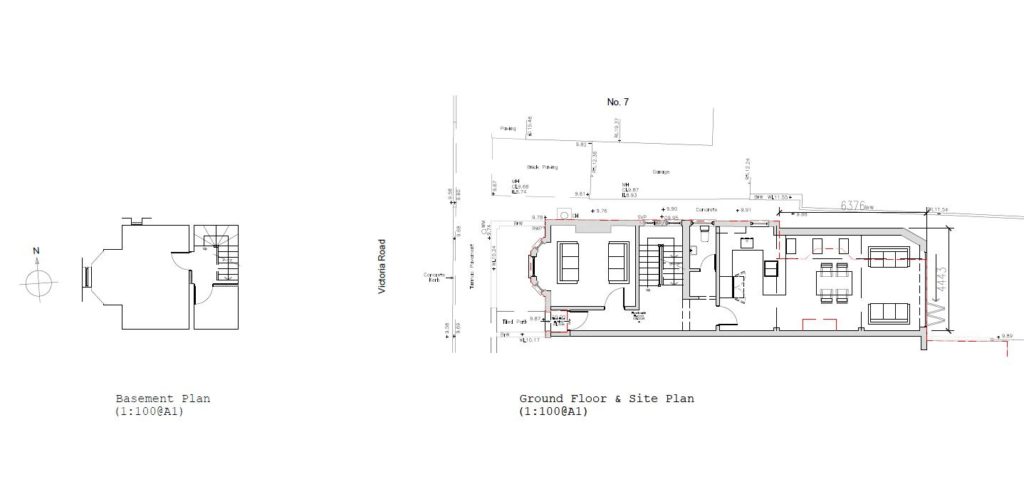PROPERTY LOCATION:
KEY FEATURES:
- Victorian property
- Re-development opportunity
- Planning permission granted
- Potential for open-plan living
- Four double bedrooms
- Basement conversion
- Popular residential road
- Town centre location
- Planning ref: 21/P/02497
- EPC: F
PROPERTY DETAILS:
A town centre redevelopment opportunity with planning permission for a single storey rear extension, conversion of the existing basement and loft space into habitable accommodation, with dormer windows to both the front and rear. This property presents a unique opportunity to create a well-balanced and conveniently located home close to all amenities, situated in a popular residential road being within a few minutes' stroll from London Road station and Guildford's cobbled High Street.Current accommodation comprises: covered porch; entrance hallway; cloakroom; living room with bay window; dining room with door to rear garden; breakfast room with bay window open-plan to kitchen area with door to rear garden. Upstairs, bedroom one with bay window; three further bedrooms and bathroom featuring loft hatch with storage space. In addition, there is an unconverted basement with storage area.There is a small walled frontage with pathway to the front door. The rear garden currently extends to approx. 36ft requires attention and would benefit from landscaping, there is side access from the rear to the front of the property.Full plans and decision notice available from Clarke Gammon.

