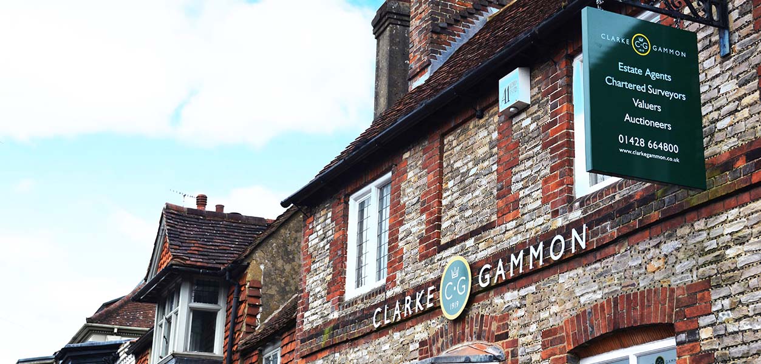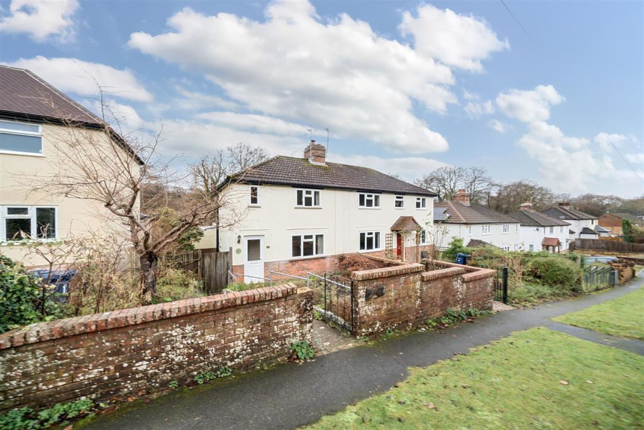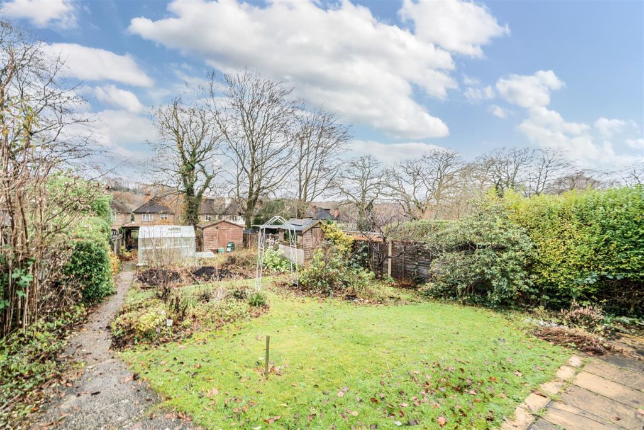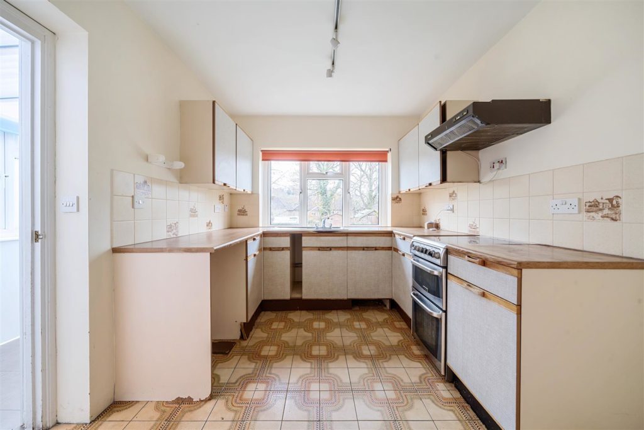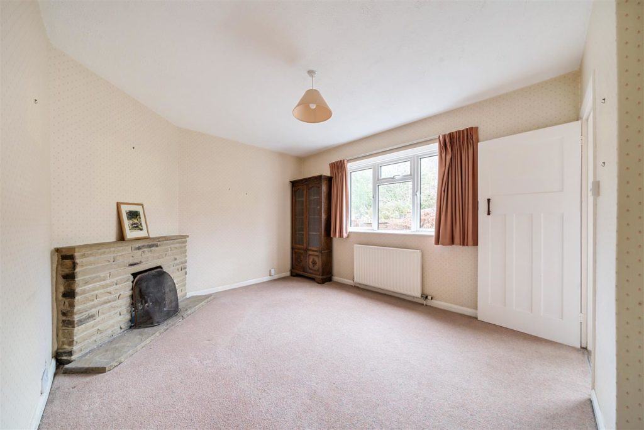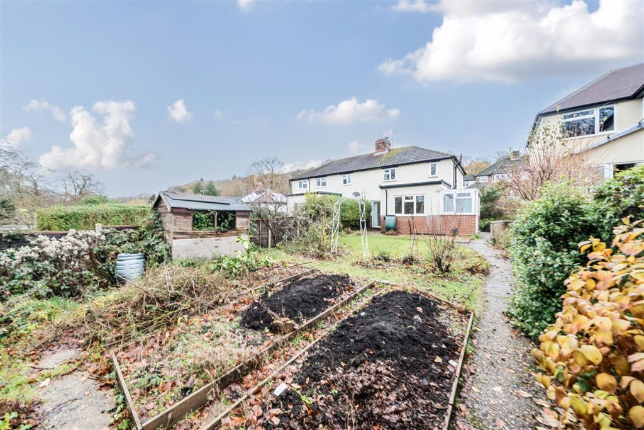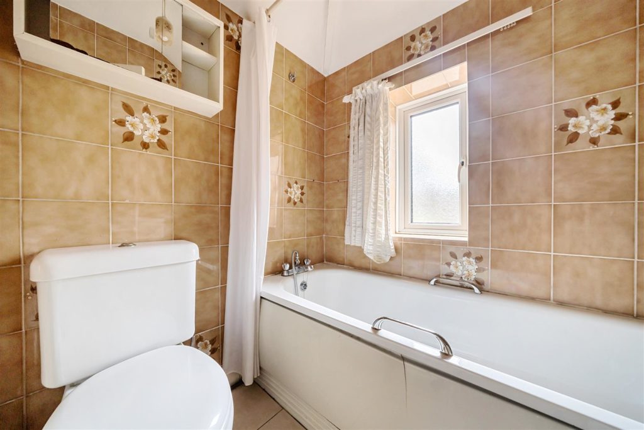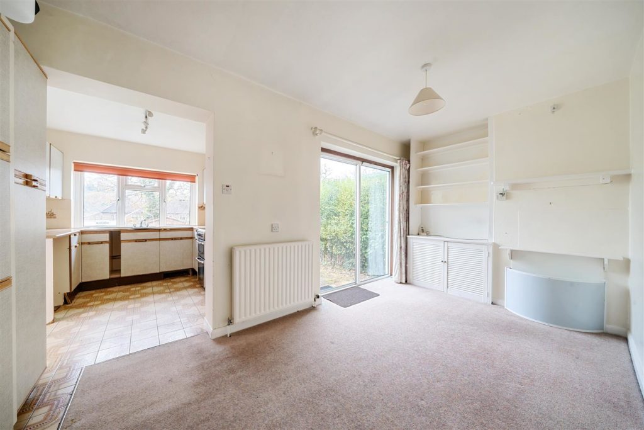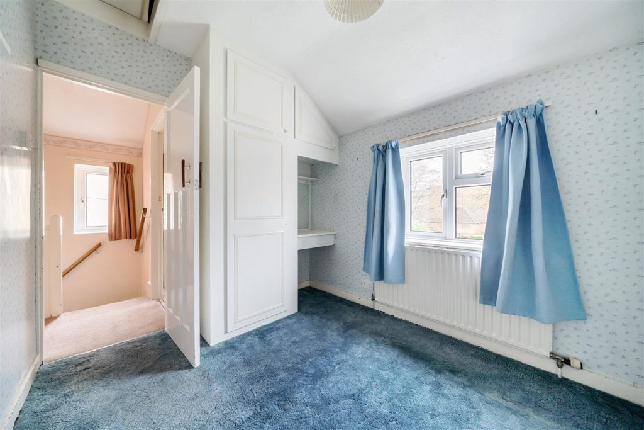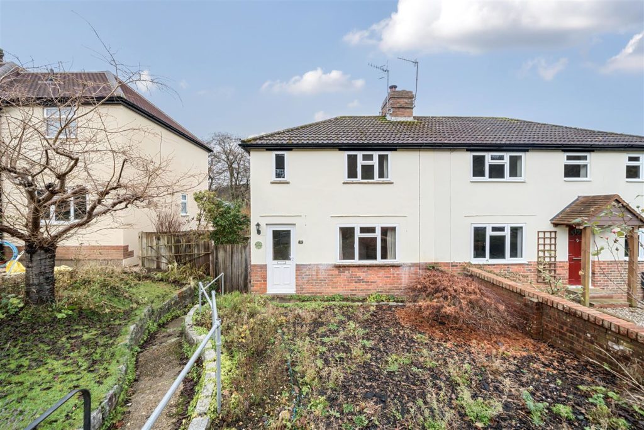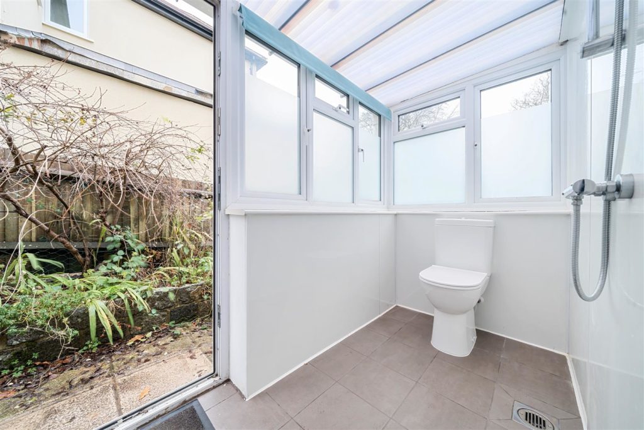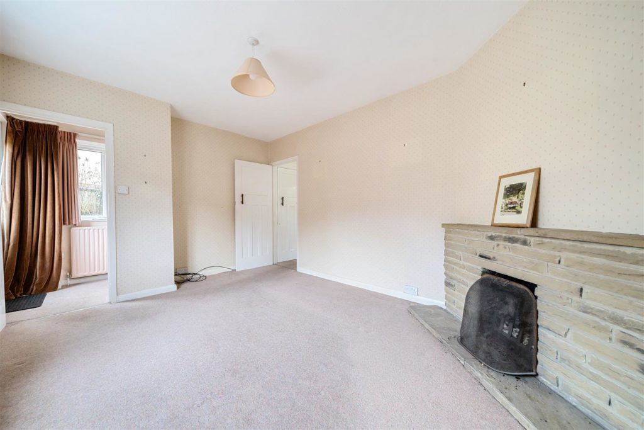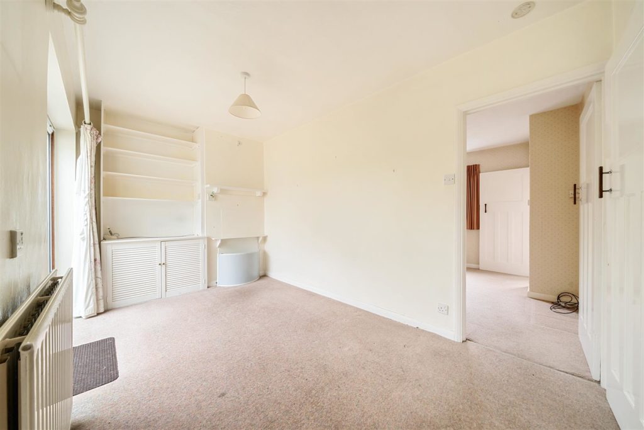PROPERTY LOCATION:
KEY FEATURES:
- 1930s semi detached house
- Three bedrooms
- Bathroom
- Sitting room and dining room
- Kitchen
- Cloak/wet room
- Scope for enlargement
- Large south facing garden
- Car port and off road parking
- NO ONWARD CHAIN
PROPERTY DETAILS:
An established 1930's semi detached three bedroom house having a south facing garden and scope for modernisation and improvement.Set slightly back from this popular no through road, the property we understand was built in the 1930s. Although the property has had a rear extension that incorporates the current kitchen and ground floor cloak/wet room, it still offers plenty of scope for enlargement subject to Planning Permission, with many of the other properties in the road having already been substantially enlarged.On the ground floor is a front aspect sitting room with open fire, dining room with sliding doors onto the garden and kitchen with a door onto the side path.On the first floor are three bedrooms; two doubles and one single and a bathroom.The house is set behind its front garden and brick wall with a path leading to the front door and side gate that provides access to the rear garden where there is a patio adjoining the house which leads to a lawn with two inset flower and shrub beds and established hedge and fenced boundaries on either side. A path leads to the bottom of the garden where there is a greenhouse, shed and car port with a pair of wooden gates opening onto Oak Tree Lane.
Tenure
Freehold

