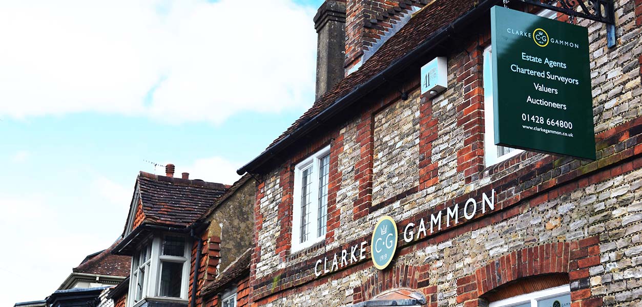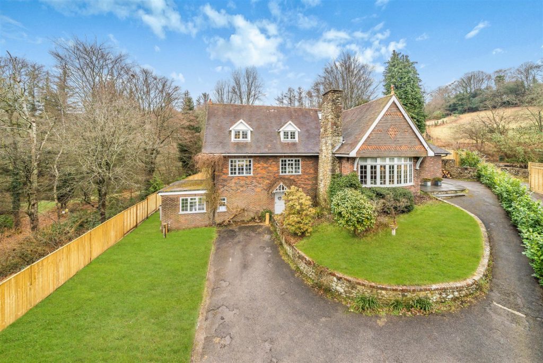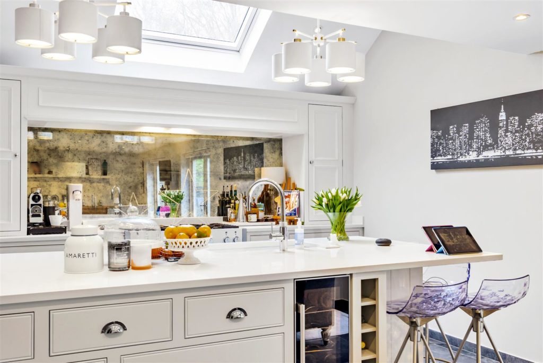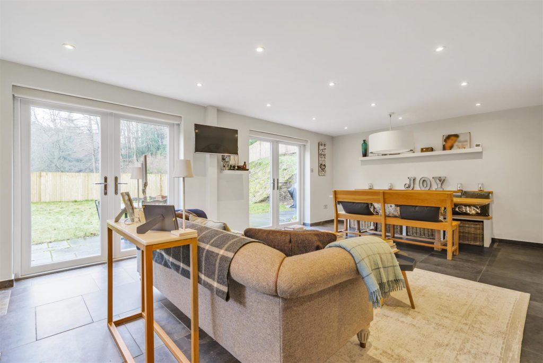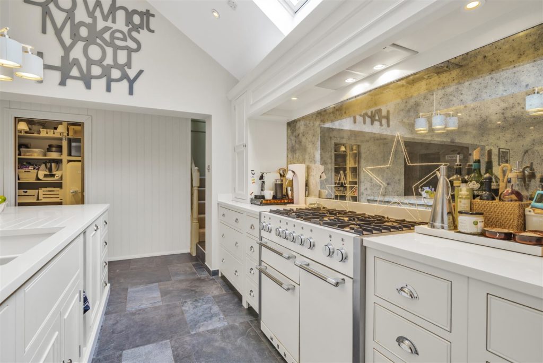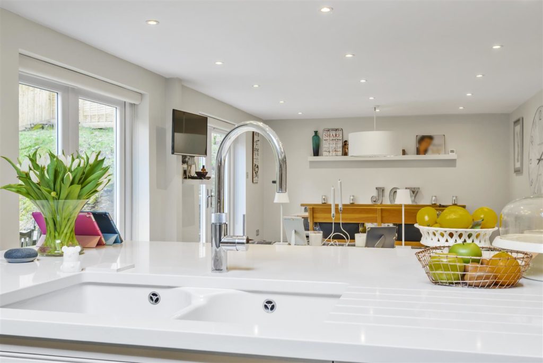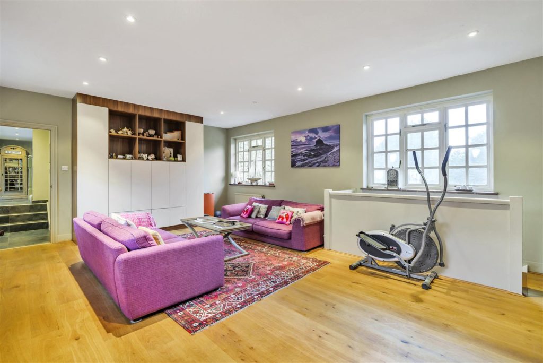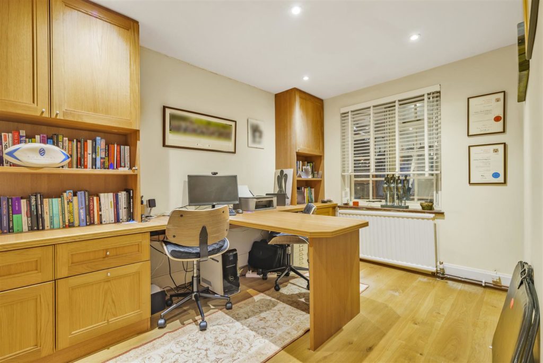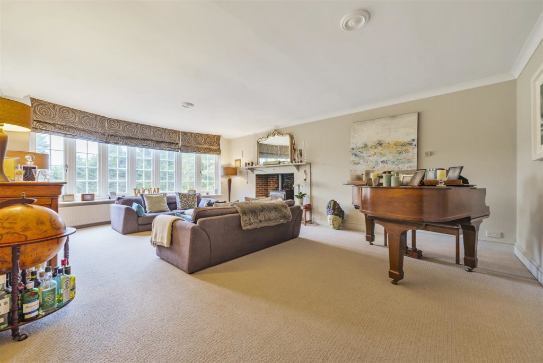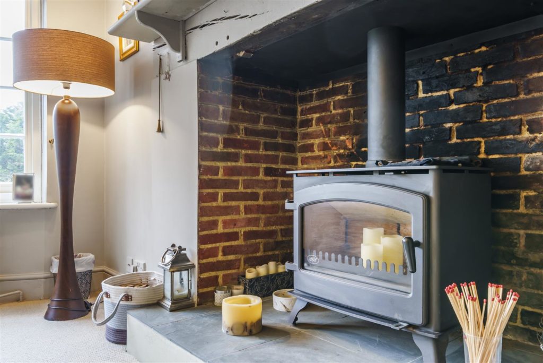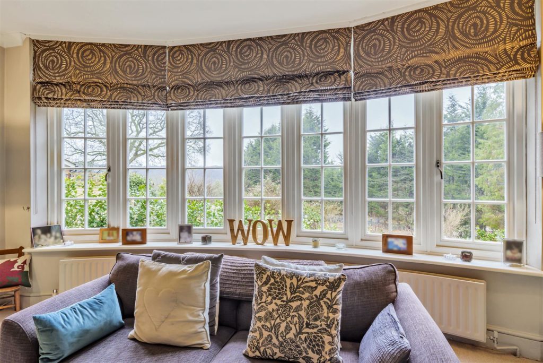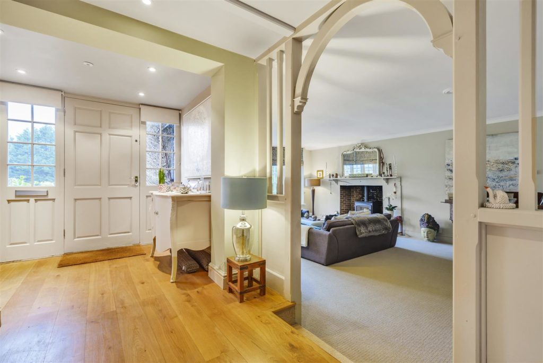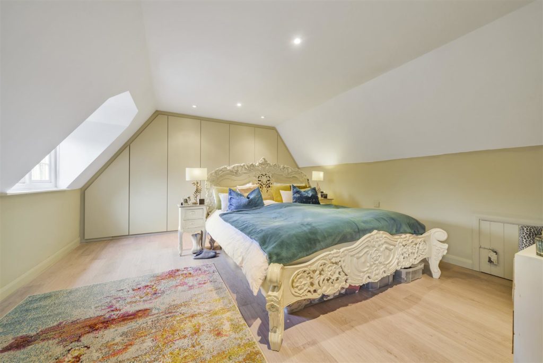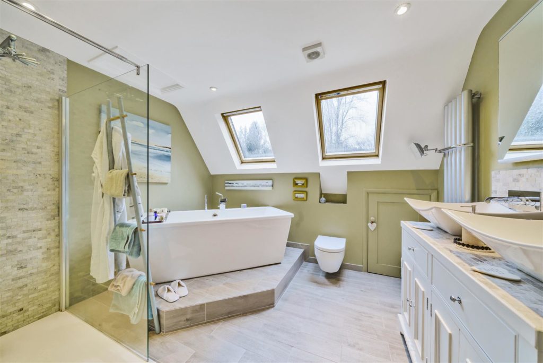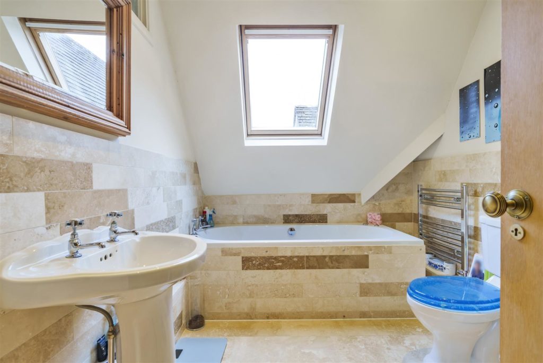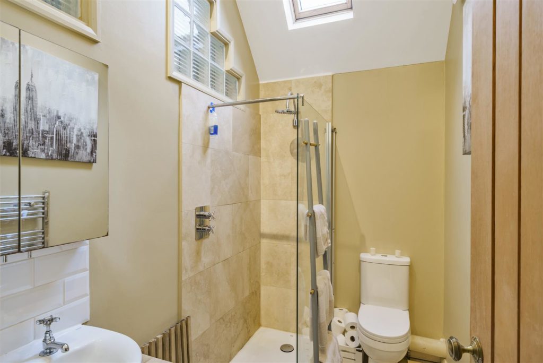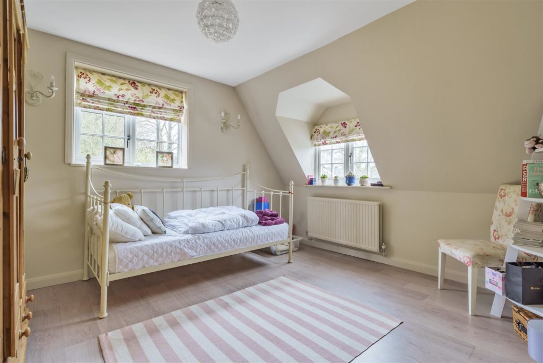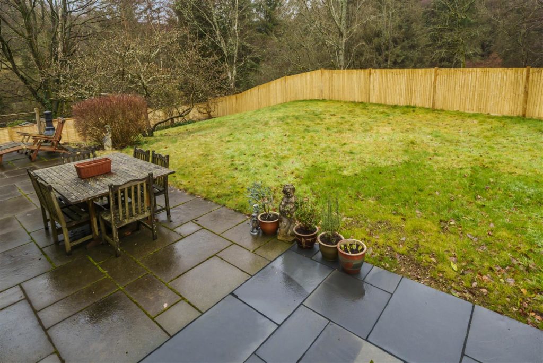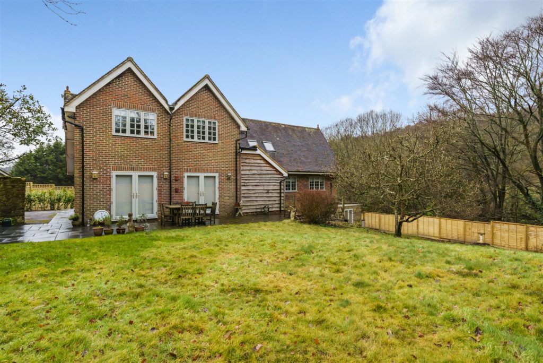PROPERTY LOCATION:
KEY FEATURES:
- Substantial detached family home - 3,500 sq ft
- Five double bedrooms, three bath/shower rooms
- Lower ground floor guest accommodation
- Living room, family room and study
- Boot room, cloakroom and utility room
- Superb Neptune kitchen fitted in 2019
- Quiet, semi rural location
- Driveway with electric gates
- Close to countryside
- Gardens and grounds of approximately 0.3 acre
PROPERTY DETAILS:
An attractive, substantial and superbly presented detached property having flexible, well balanced accommodation, on the pretty semi rural fringes of Haslemere.Lakewood House was originally built in the early 1970s and over time has been sympathetically enlarged and impressively modernised to create a substantial and beautifully finished family home of over 3,500 sq ft. As well as having large reception rooms there are five double bedrooms and three bath/shower rooms along with lower ground floor accommodation of bedroom and kitchen/sitting room ideal for guests. The stunning Neptune kitchen was fitted in 2019 and features an electric Mercury Aga, wine cooler, Quooker tap, Maytag fridge/freezer, waste disposal, Neff dishwasher, quartz work surfaces and island and porcelain tiling to the floor with underfloor heating. The dining area has a lovely outlook to the garden and wooded backdrop. The living room and family room have oak engineered flooring with the living room also having a fireplace, Aga woodburner and wide feature bay window. The study and family room are fitted with Neville Johnson cabinetry and completing the ground floor are a boot room, cloakroom and utility room.The main bedroom has full width built-in wardrobes and a luxuriously appointed en-suite bath/shower room. The remaining four double bedrooms are complemented by a bathroom and shower room.Lakewood House is set well back from and slightly elevated above Sandy Lane behind electric gates. The house is centrally located within its plot and primarily surrounded by lawns. The entrance porch is approached by a wide paved area which extends to the side of the house and rear garden where there is a full width patio perfect for outside dining and entertaining. The wooded backdrop to the garden is a lovely feature and provides privacy. Within the garden there is ample space to erect any garden outbuildings.
Tenure
Freehold

