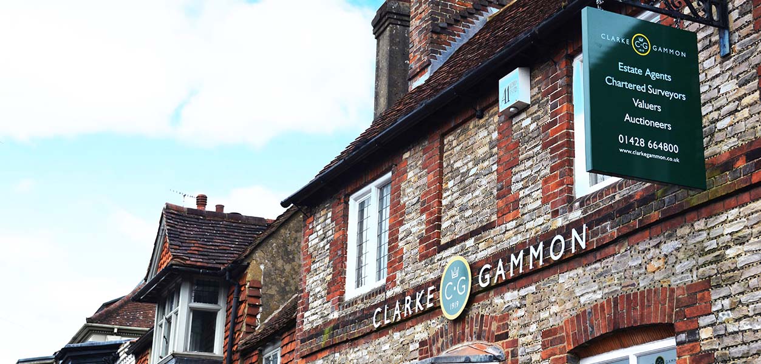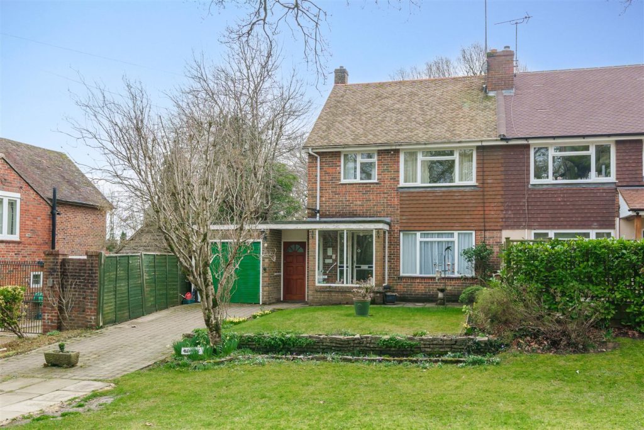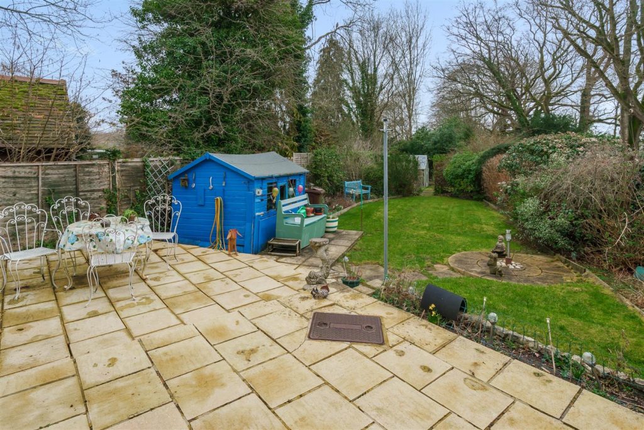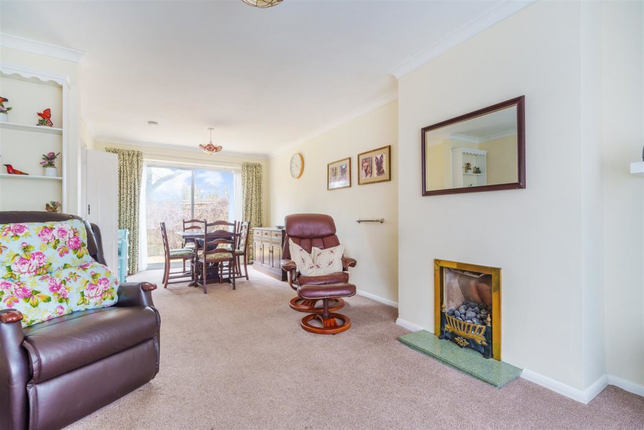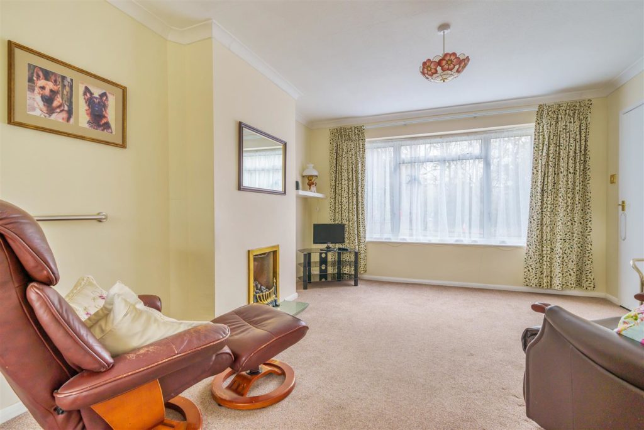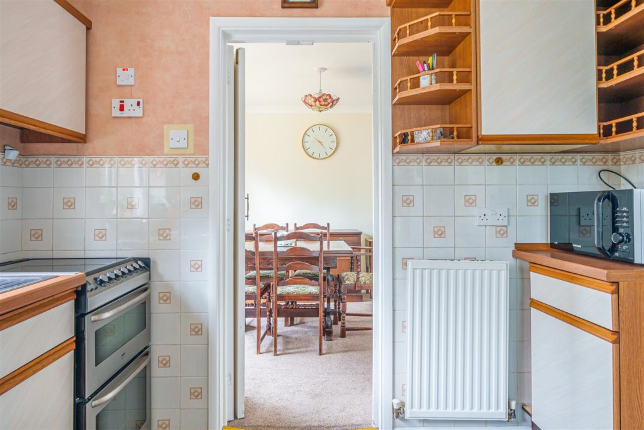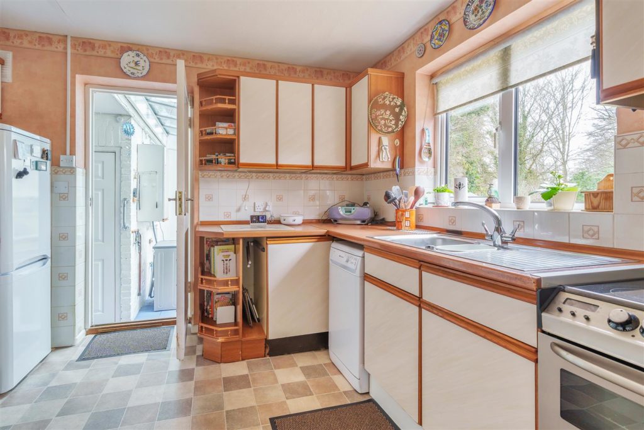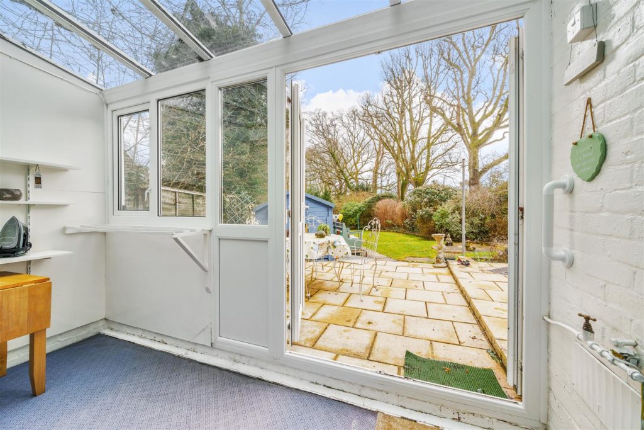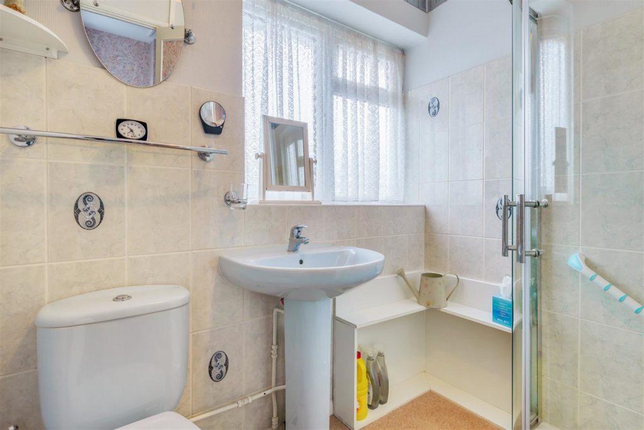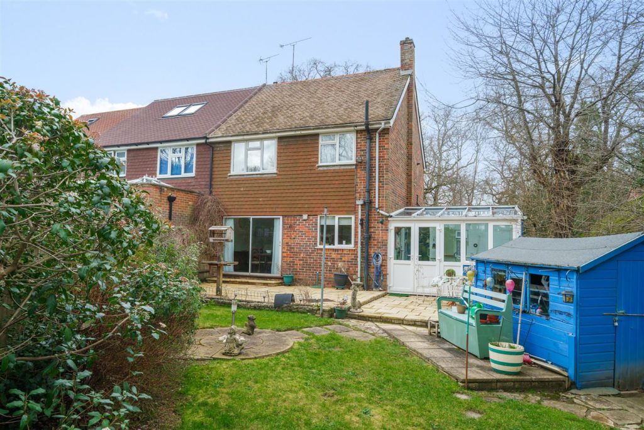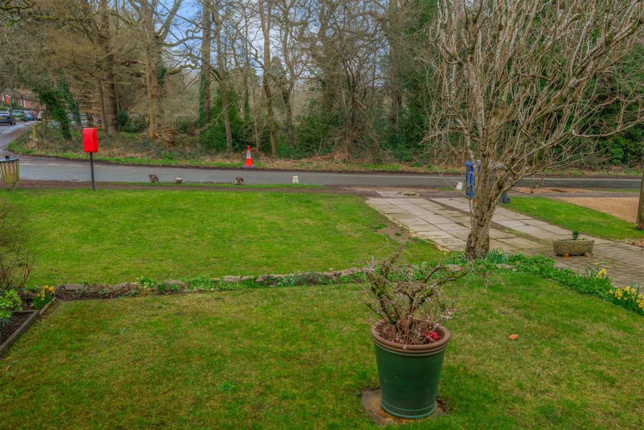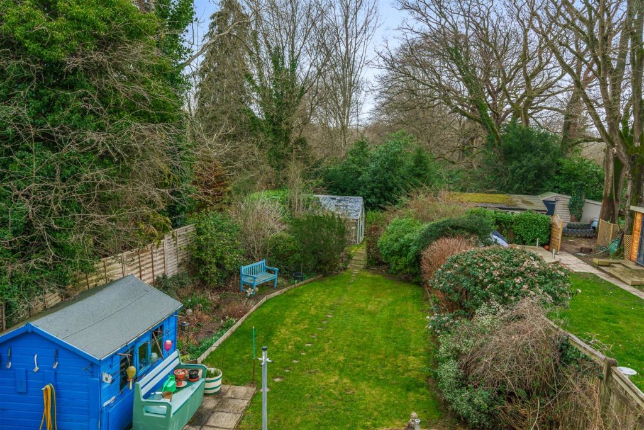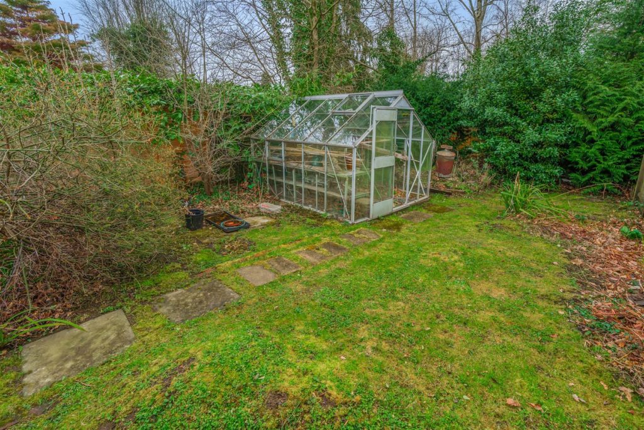PROPERTY LOCATION:
KEY FEATURES:
- Established and desirable location
- Extendable subject to planning
- Undoubted potential
- Hall/study
- Lounge/dining room
- Kitchen and conservatory/utility room
- Three bedrooms
- Shower room
- Single garage and parking
- Large private gardens
PROPERTY DETAILS:
An established semi detached house with large gardens occupying a desirable location in the sought after village of Grayswood.The house was constructed in the mid 1960s and has benefitted over the years from modernisation and improvement, however it offers tremendous potential for enlargement subject to the necessary planning permission. Currently the hall has been adapted to a small study. There is a good sized lounge/dining room and the kitchen is a good shape beyond which is a conservatory/utility room which gives access to the garage and front and rear gardens. The bedroom accommodation is of good size and the bathroom has been recently adapted to a shower room with large enclosed shower cubicle.The gardens are an undoubted feature. To the front it is open plan and laid to lawn with the driveway providing parking for two cars and leads to the attached garage. The rear garden extends to approximately 100ft and is divided into two areas; the lower area having previously been a productive vegetable patch. Adjoining the house there is a full width sun terrace beyond which the garden is laid to lawn. There are further terrace areas and the whole garden enjoys a high degree of privacy and has an easterly aspect.
Tenure
Freehold

