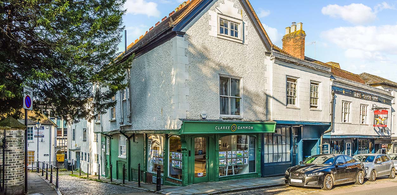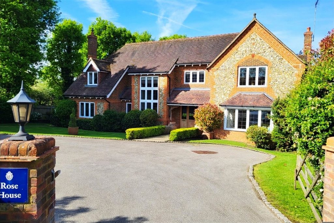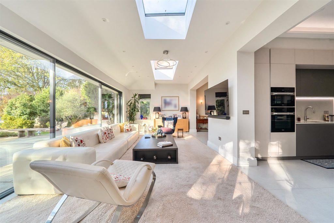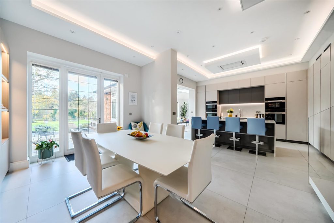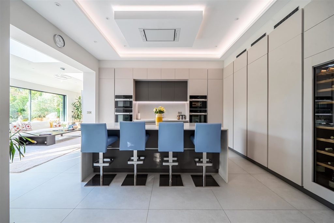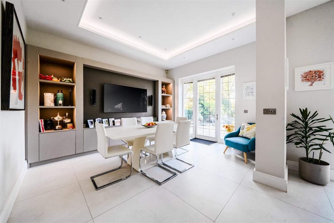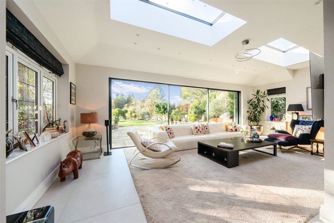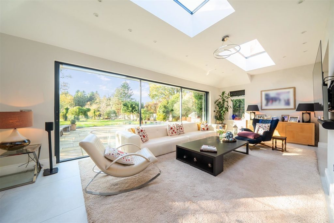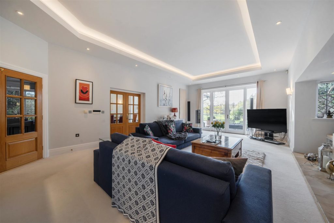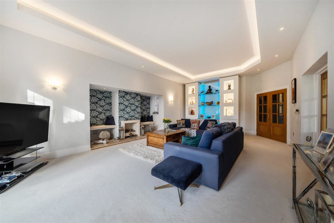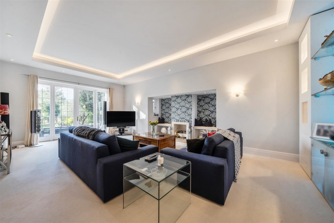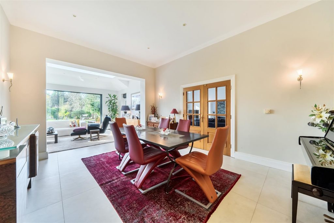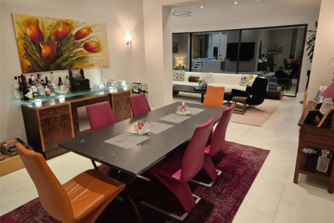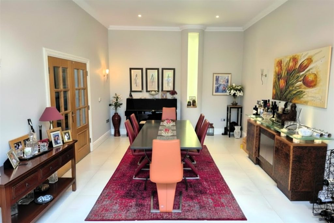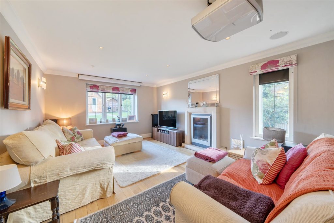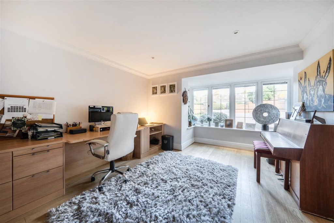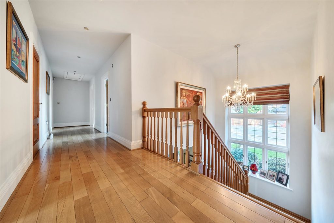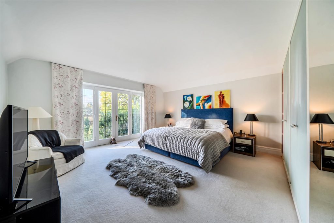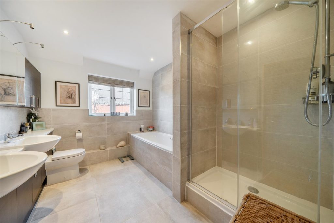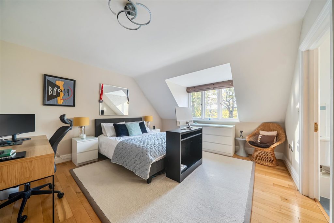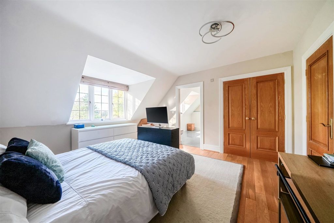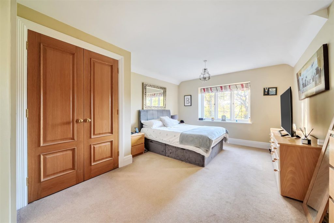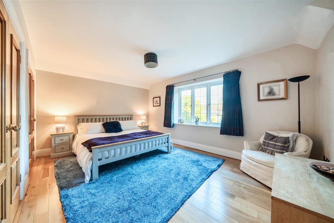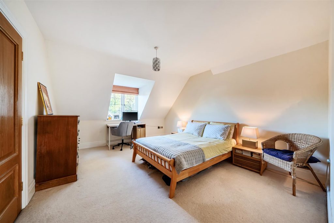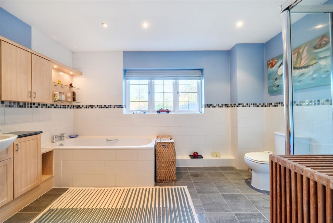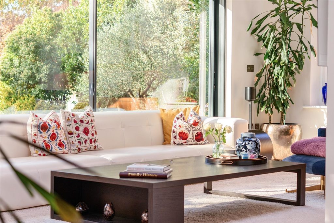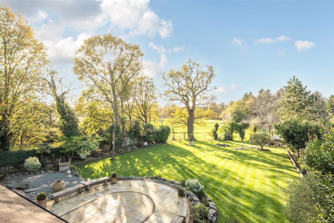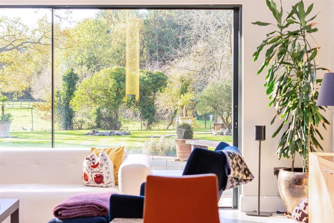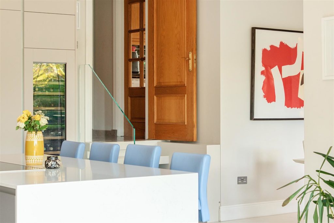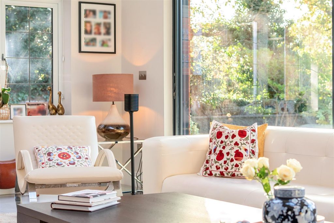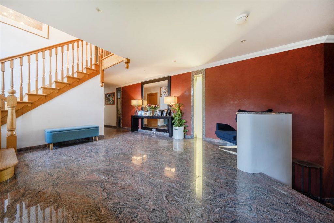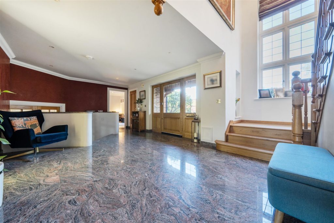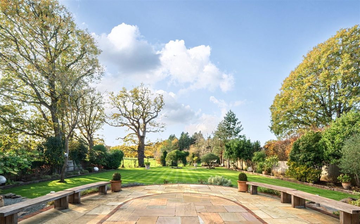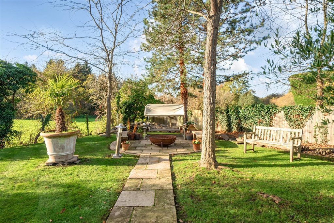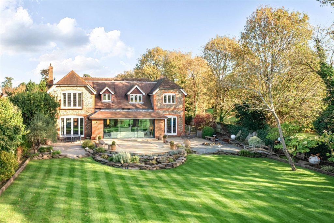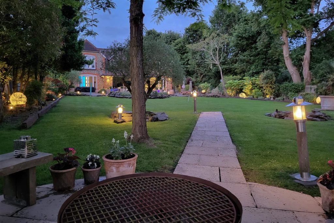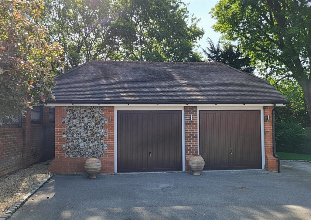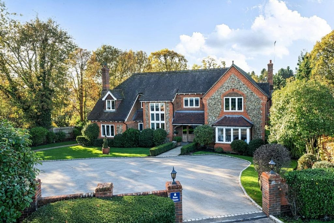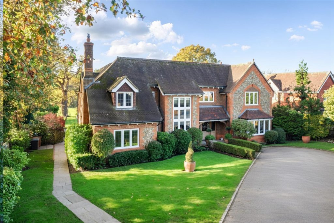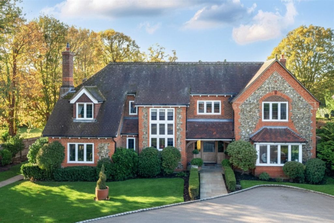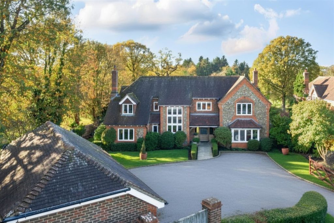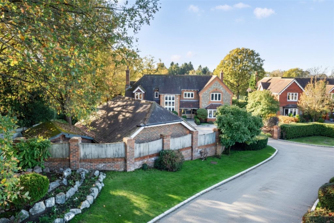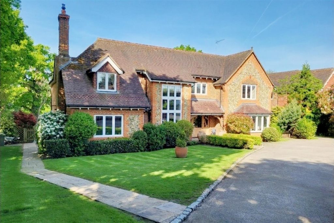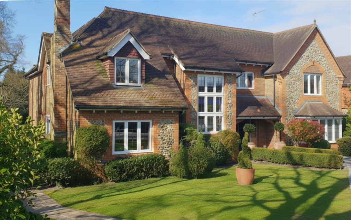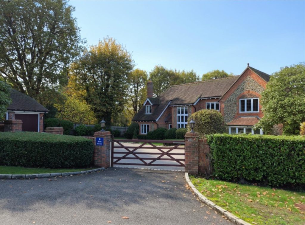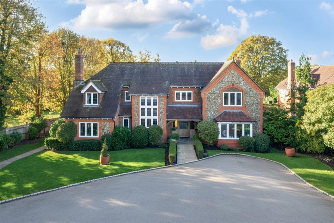PROPERTY LOCATION:
KEY FEATURES:
- Exceptional family home – comprehensively modernised and extended to an outstanding standard
- Semi-rural setting on a beautifully landscaped plot of approx. 0.57 acres
- Private driveway shared with only two other houses, ample parking, and detached double garage
- Pleasing exterior with clay-tiled roof, red brick and flint elevations, and covered porch
- Flexible ground floor layout with multiple reception rooms
- Luxury kitchen with Corian worktops, large island, Miele appliances, wine chiller, and breakfast area
- Five bedrooms – master suite with dressing room, Juliet balcony, and five-piece en-suite; two further en-suites plus family bathroom
- Landscaped gardens overlooking neighbouring paddocks
PROPERTY DETAILS:
Rose House is an exceptional family home, comprehensively modernised and extended by the current owners to create a luxuriously appointed residence of outstanding quality. Set in a semi-rural location on a beautifully landscaped plot of approximately 0.57 acres, this striking property combines traditional architectural character with contemporary design and offers accommodation finished to an exacting standard throughout.Approached via a private driveway shared with only two other houses, the property enjoys an attractive frontage with ample parking and a detached double garage. Its exterior is distinguished by a clay-tiled roof, red brick and flint elevations, and a prominent gable end with intricate detailing, complemented by a covered porch. Inside, an impressive hallway with an oak front door and Sicilian granite tiled flooring sets the tone for the home. The hallway includes a cloakroom with vanity unit, a storage cupboard by the entrance, an additional cupboard under the stairs, and an elegant oak staircase rising to the first floor beneath a chandelier and a large front-facing window.The ground floor offers a flexible layout with multiple reception rooms designed for both family life and entertaining. The study features a built-in desk, cabinetry, and a bay window, while the snug / cinema room is equipped with a remote-controlled gas fireplace, blackout blinds, projector, speakers, and subwoofers. From the hallway, steps lead down through double doors into the drawing room, which features bespoke illuminated cabinetry, a sunken ceiling, a central gas fireplace, and doors opening onto the rear patio. Double doors flow into the formal dining room, which in turn leads into the family room—a light-filled space with two roof lanterns, sliding doors to the garden, and integrated Sonos surround sound.
The kitchen and breakfast area is the heart of the home, finished to an exceptional standard with sleek handleless cabinetry, quartz worktops, and a full suite of Miele appliances including two ovens, steam oven, microwave, and a six-ring induction hob set into a large island with seating for four. Additional features include a full-height wine chiller, integrated fridge and freezer, Quooker boiling water tap, and built-in cabinetry around the breakfast area TV. The kitchen benefits from tiled flooring and direct access to the garden from the breakfast area. A well-equipped utility room offers space for laundry appliances, twin boilers, a water softener, and generous storage.
Upstairs, the oak staircase leads to a spacious landing with two airing cupboards and loft access. The principal suite enjoys a Juliet balcony overlooking the garden, a dressing room with extensive built-in storage, and a luxurious five-piece en-suite bathroom with Aqualisa shower, double vanity basin, bath, and towel rail. Two further bedrooms have en-suite shower rooms, while the remaining bedrooms offer built-in storage and share a beautifully appointed family bathroom. Every shower in the house is a power shower with pump, and the specification includes underfloor heating throughout, Cat 7 cabling, and a Sonos system.

