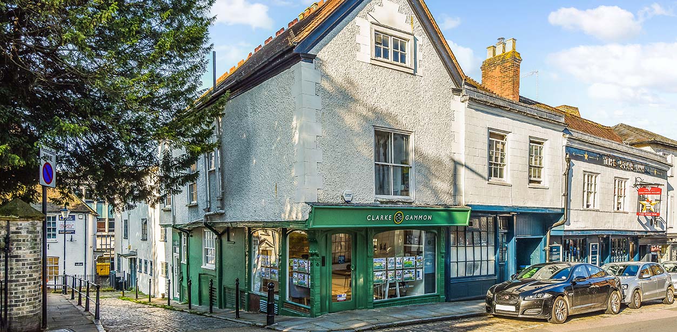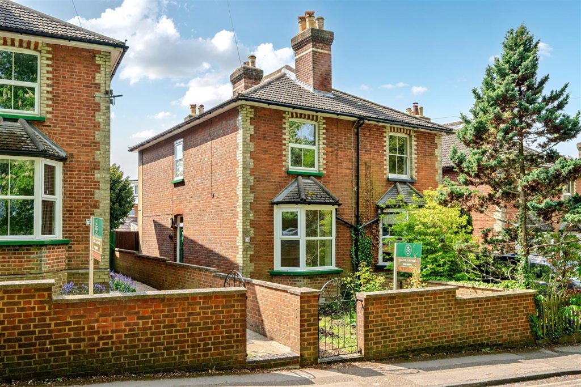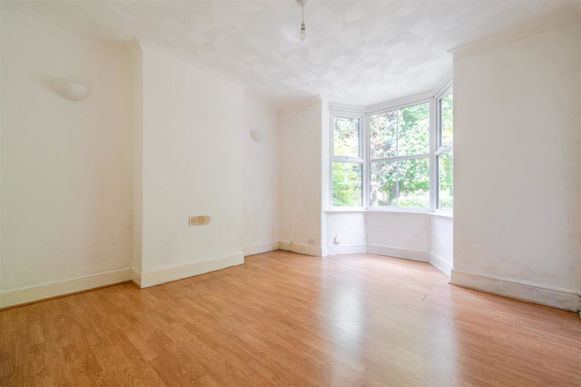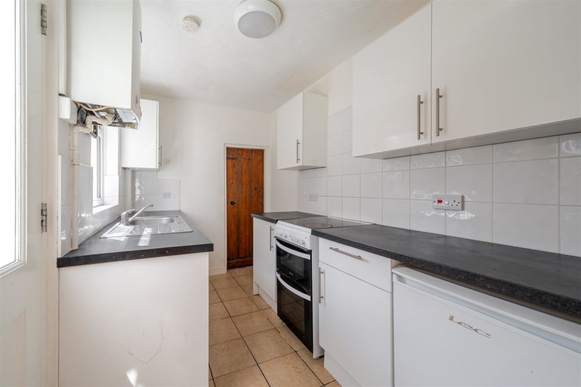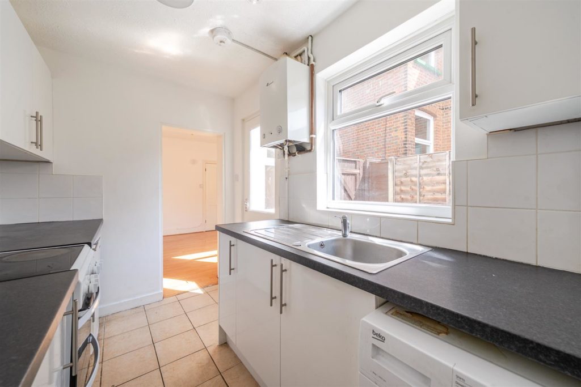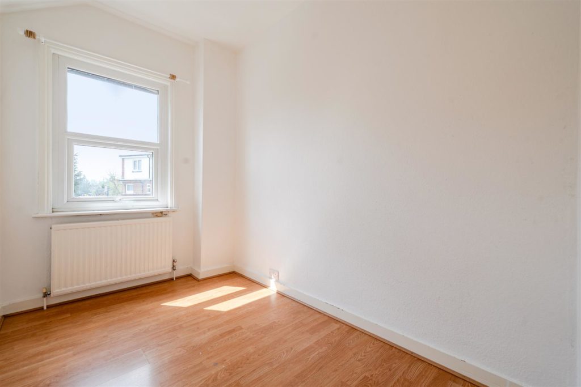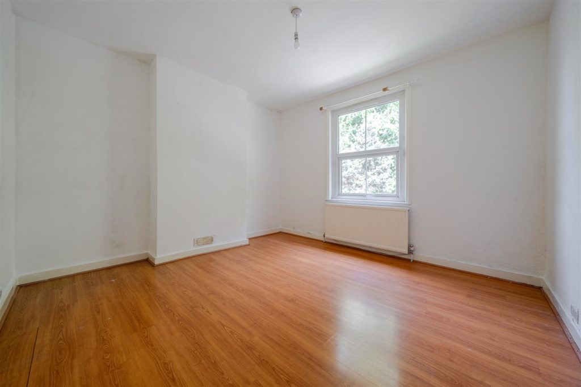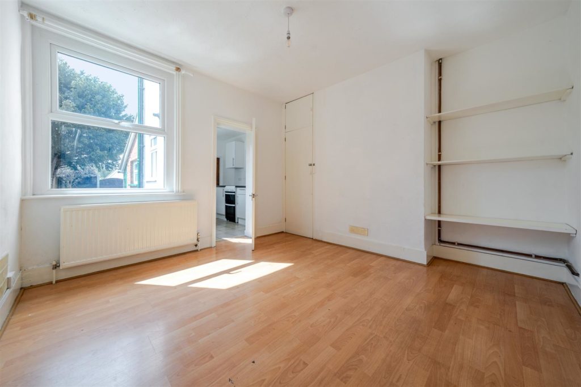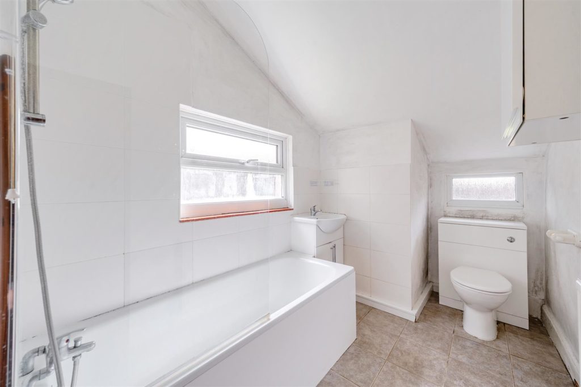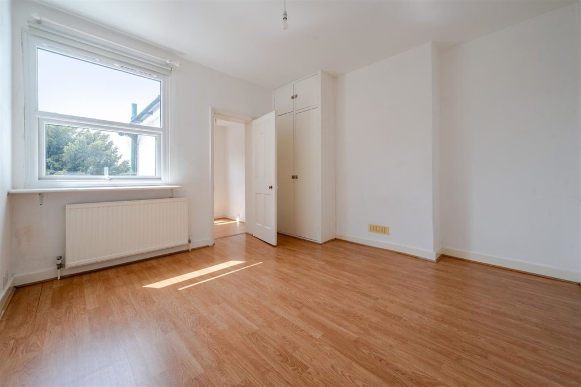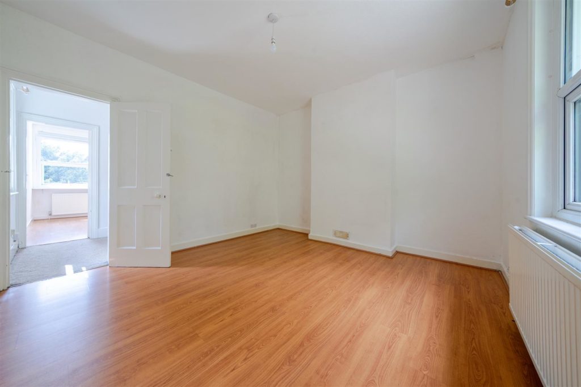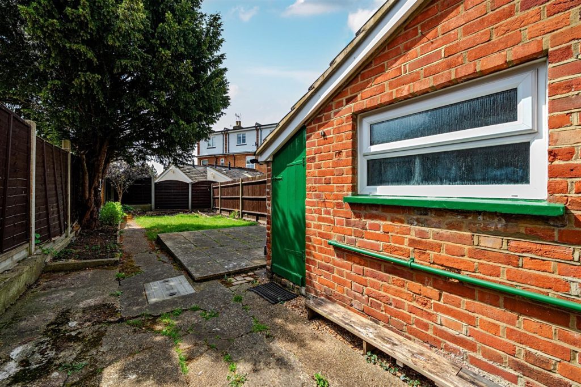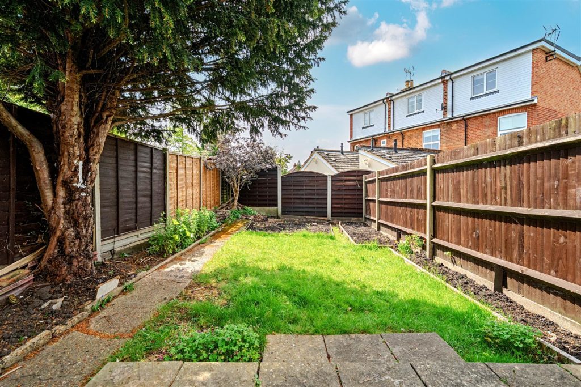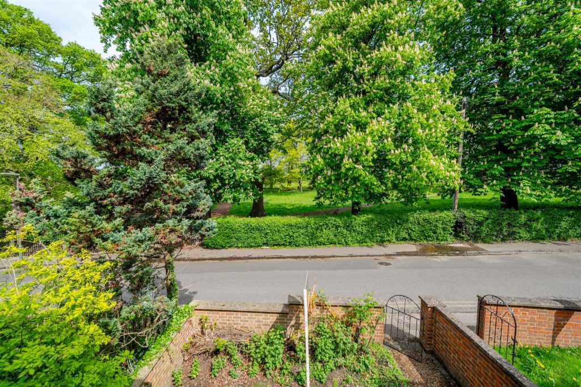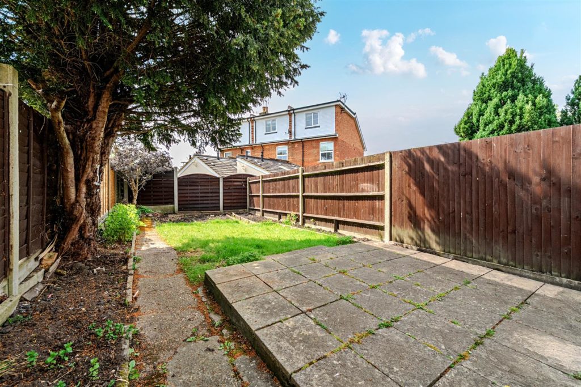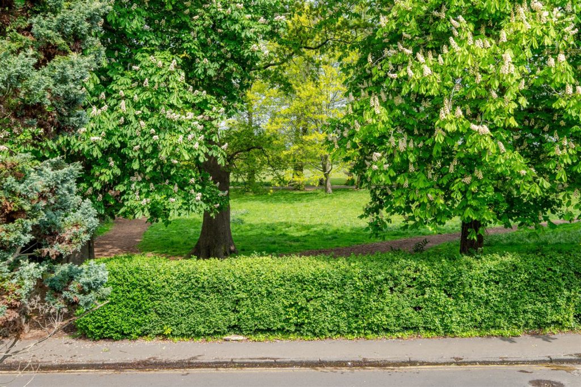PROPERTY LOCATION:
KEY FEATURES:
- Semi-detached Victorian home
- Potential to update & extend, STPP
- Two double bedrooms
- Two reception rooms
- Downstairs bathroom
- Potential for off-road parking
- Town centre location
- Opposite Stoke Park
- No onward chain
- EPC: D
PROPERTY DETAILS:
A classic red brick semi-detached Victorian house that would allow the incoming purchaser the potential to update and extend, subject to the usual consent. The property is located in the town centre opposite Stoke Park, within a short walk of the High Street, London Road and Guildford mainline station.Accommodation comprises: side entrance with door to hall; living room with bay window and laminate wood flooring; dining room with laminate wood flooring; kitchen fitted with white units and contrasting laminate worktops, ceramic tiled floor and side door accessing rear garden; downstairs bathroom fitted with a white suite comprising bath, basin with vanity unit under, W.C., ceramic tiled flooring and part-tiled walls. Upstairs, there are two double bedrooms, all fitted with laminate wood flooring, with a further bedroom/dressing room through bedroom one.To the front of the property, there is a front garden laid to lawn with a paved pathway to the entrance at the side. This frontage could allow the incoming purchaser to create off-street parking as other neighbouring houses have done, subject to planning consent. To the rear, the fenced garden is a decent size and offers great potential for someone with green fingers to create something special, as it's currently a blank canvas with some paved areas, an area laid to lawn and flower borders. There is a side gate allowing access to the front of the property.

