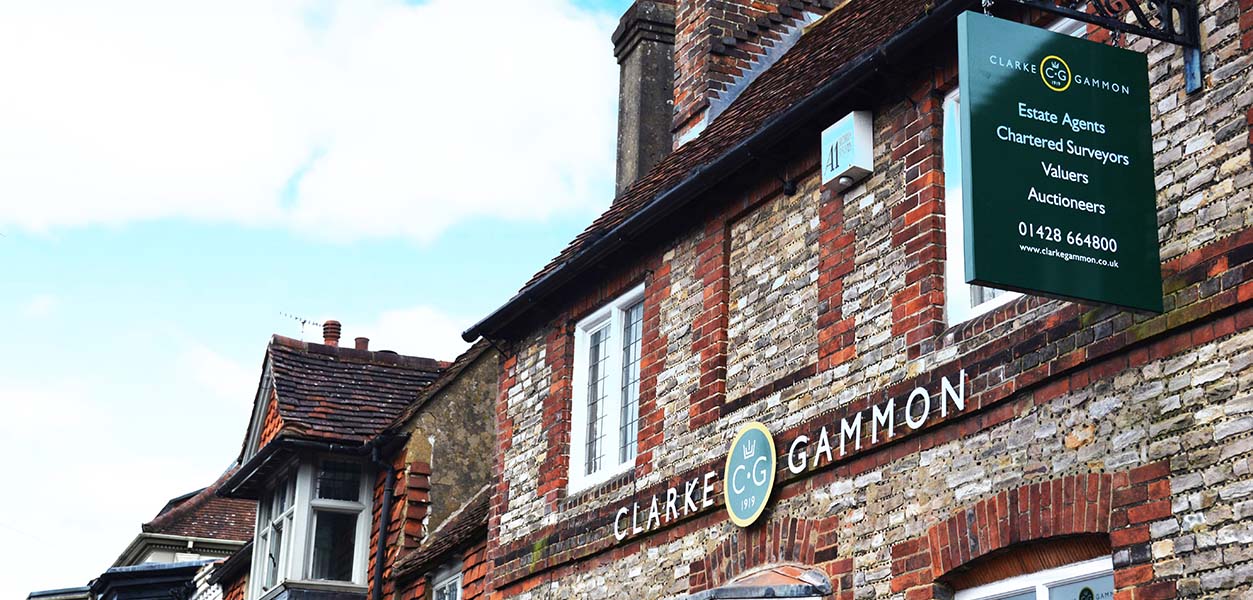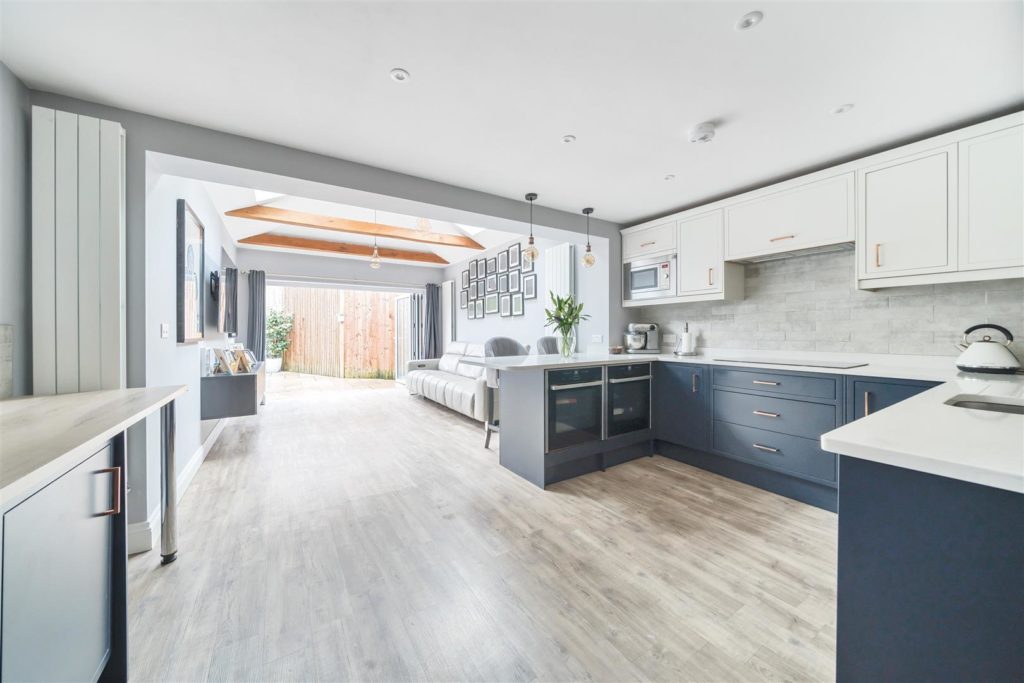PROPERTY LOCATION:
KEY FEATURES:
- Spacious 4 bedroom terraced house
- Supberb contemporary styling
- Open plan kitchen, dining & living room
- Ground floor bedroom with ensuite wet room
- Family bathroom
- Landscaped gardens with home office studio
- Gas central heating & double glazing
- Central Fernhurst village location
- Walking distance from shops and school
PROPERTY DETAILS:
An impressive and stylish modernised family house with an open plan flexible layout within the popular village of Fernhurst close to the school and village centre.This incredibly deceptive house has both vivacious and well thought out accommodation, the focal point is the open plan kitchen/living/dining room with its sleek and impressively kitchen and vaulted ceiling living room. Bifold doors connect the house to the garden beautifully has been superbly landscaped and features a detached studio home office. The contemporary styling run throughout the house which also on the ground floor has a bedroom and en-suite wet room. On the first floor are 3 further bedrooms and a smart refitted family bathroom. A further bonus and a useful addition to the accommodation is the loft which has been converted to make the best use of space and can be a play room/hobby room or additional home office.
Tenure
Freehold
GARDENS AND GROUNDS
Outside all gardens and grounds, the property has a smart brick paved driveway providing off street parking and an attractive natural stone paved pathway leading to the covered entrance area. At the rear the Southeast facing garden has a natural stone terrace adjoining the living room and its bifold doors and here there is space for outside dining and steps up to an elevated lawn beyond which is the detached studio home office.















