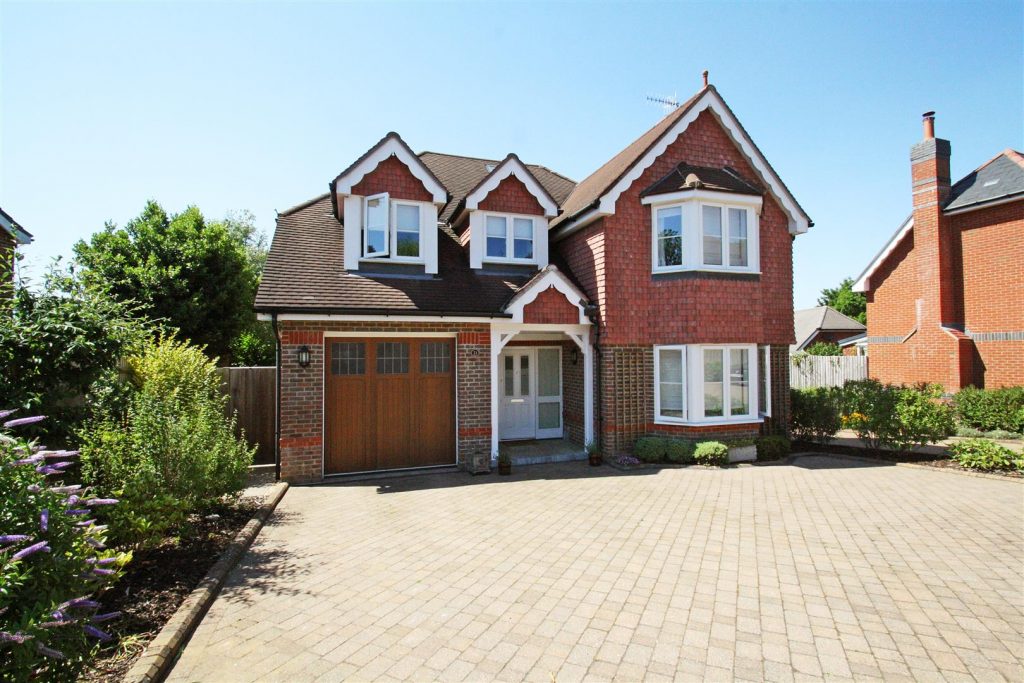SPECIFICATIONS:
- X 4
PROPERTY LOCATION:
KEY FEATURES:
- Master bedroom with en-suite shower room
- Kitchen/dining room
- Three further bedrooms
- Utility room
- Family bathroom
- Reception Hall Integral garage
- Lounge with open fireplace
- South-westerly facing rear garden
- Study
PROPERTY DETAILS:
A superbly presented family house set in this popular cul-de-sacBuilt by Cove Homes in 2015, this splendid part-tile hung detached family home offers a high specification throughout and features a stunning kitchen/dining/family room across the rear with doors opening out to the garden; and offering an excellent range of fitted worktops, cupboards, drawers and integrated appliances. In addition the living room features an open fireplace and front bay window and also on the ground floor there is a useful study. Upstairs the master bedroom has a fitted wardrobe and luxuriously appointed en-suite shower room, whilst two of the three further bedrooms also have fitted wardrobes and cupboards.To the front, block paved driveway to the front provides ample parking and access to the garage. Side pathway leads to the rear, which has been beautifully landscaped by the current owner, comprising a wide paved patio with electronically operated awning above and steps and pathway leading down to a neatly manicured lawn with well-stocked beds and borders. To the rear of the garden the useful timber shed, whilst the boundaries are clearly defined by timber panel fencing.
Tenure
Freehold

