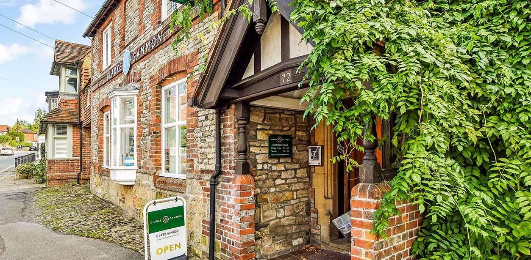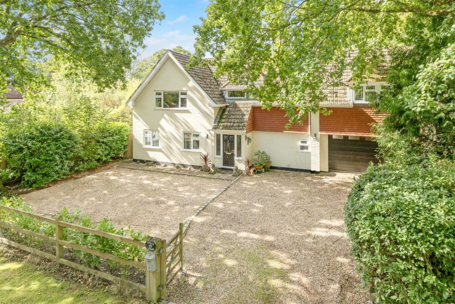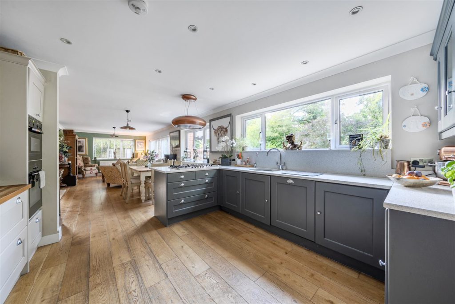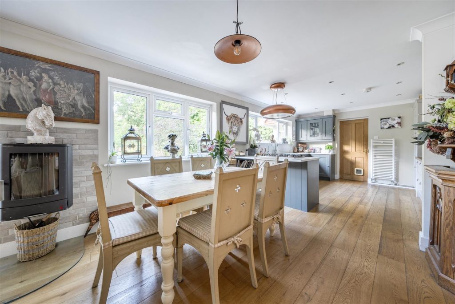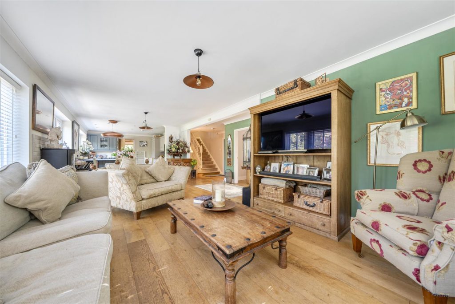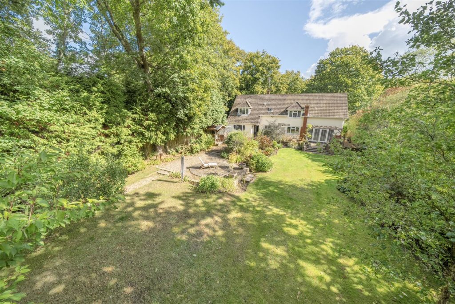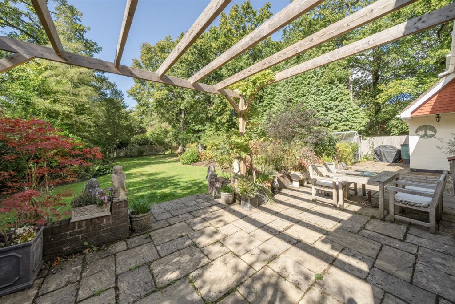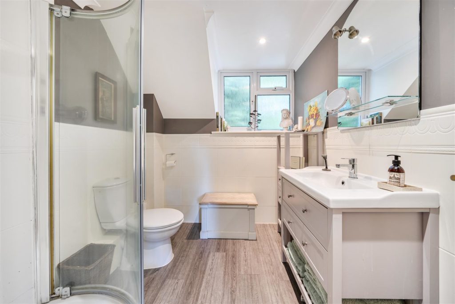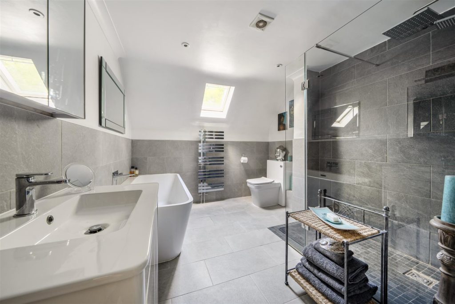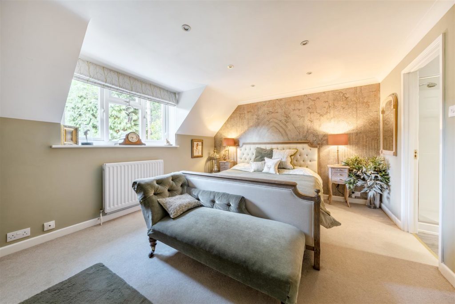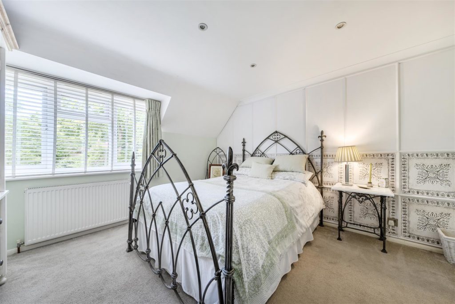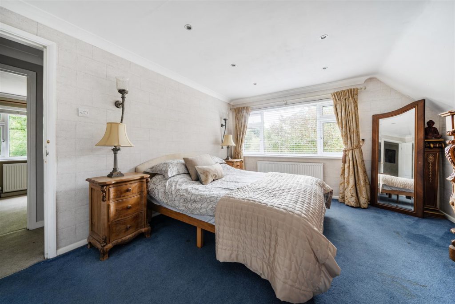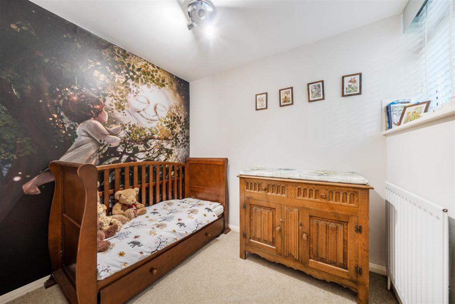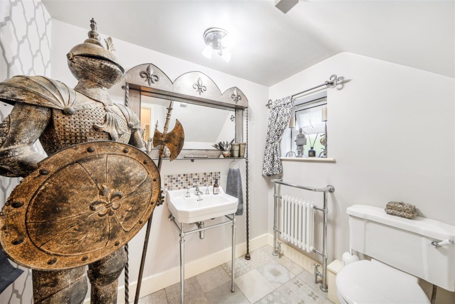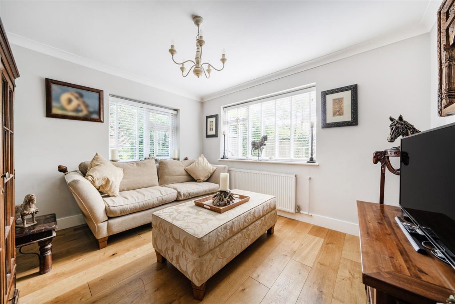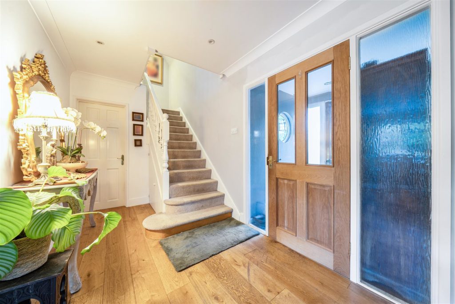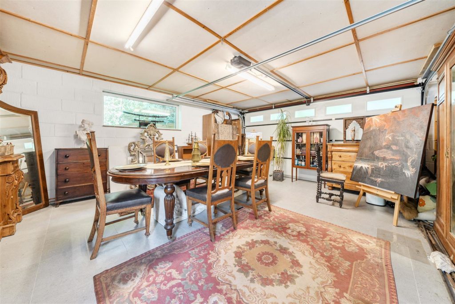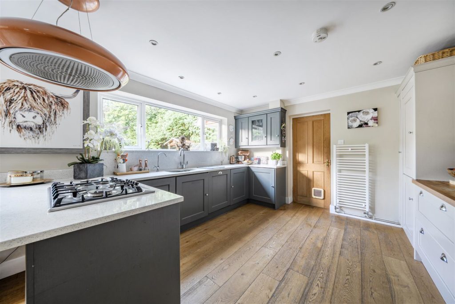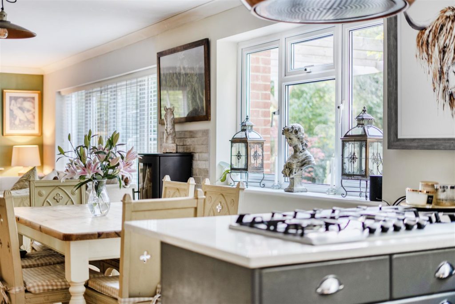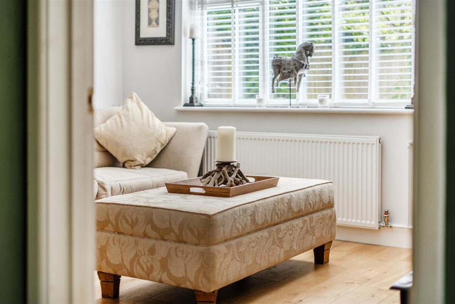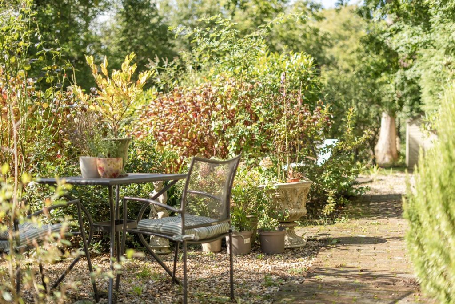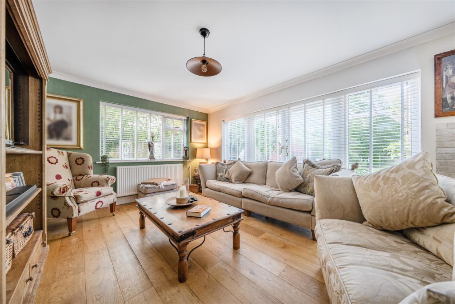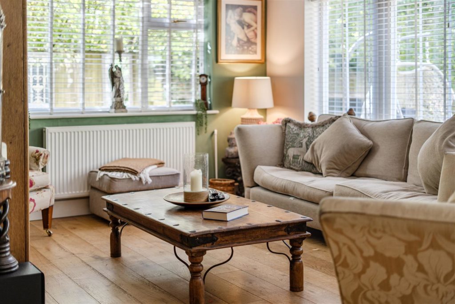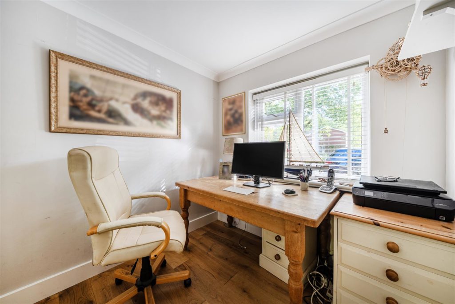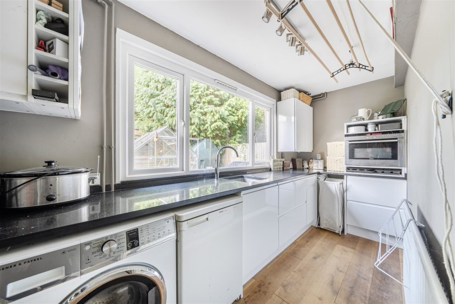PROPERTY LOCATION:
KEY FEATURES:
- Beautifully presented family house
- 5 bedrooms - 2 bath/shower rooms
- Stunning open plan kitchen/sitting/dining room
- Cosy family Room & study
- Utility room & cloakroom
- Large double garage and full width gated driveway
- 0.3 acre plot with south west facing rear garden
- Large patio & outside entertaining space
- Quiet no through road amongst woodland
- Double glazing & oil fired central heating
PROPERTY DETAILS:
An attractive, spacious and beautifully presented detached 5 bedroom family house, in a peaceful leafy setting, on a good size level plot, south west facing at the rear.This beautifully presented family home offers a fantastic blend of well balanced accommodation with the emphasis on open plan living alongside five well proportioned bedrooms. To the rear of the property is the fabulous open plan kitchen/dining/sitting room which enjoys a wide vista through the bifold doors onto the South West facing rear garden. Here there is a full width paved terrace ideal for summer bbq's and parties. The oak floor runs its full length seamlessly combining three spaces into one and is complimented by a stylish wall mounted wood burner. Also on the ground floor and giving the option of a quiet private space is the sitting room and separate study both with a front aspect. On the 1st floor is a galleried landing with space for occasional furniture and has access to the loft which is fully boarded and has a light. The main bedroom has a rear aspect over the garden, fitted wardrobes and modern en-suite shower room. There are a further four double bedrooms, three of which have fitted wardrobe cupboards and serviced by a luxury bathroom. Completing the accommodation is a utility room, cloakroom and generous double garage which is fully floored.With a striking wide frontage the property has ample parking on it's gravel driveway, accessed via a pair of 5 bar timber gates and giving access to the integral double garage. The rear garden which takes up the majority of the 0.3 acre plot, enjoys a sunny south west facing aspect, full width patio, gravel pathway, vegetable plot and level well maintained lawns.

