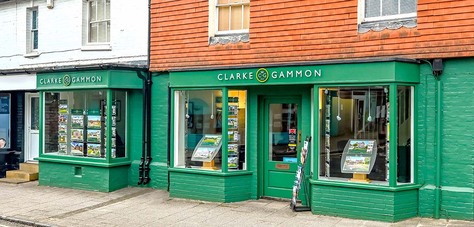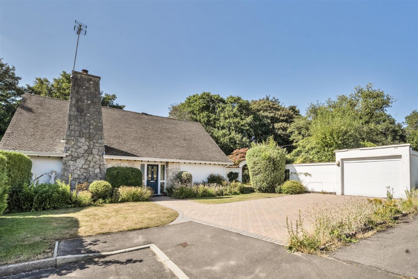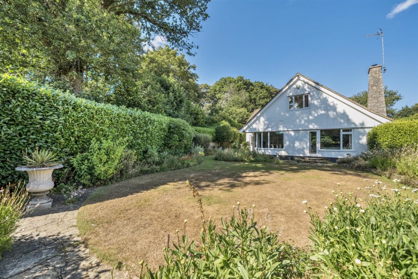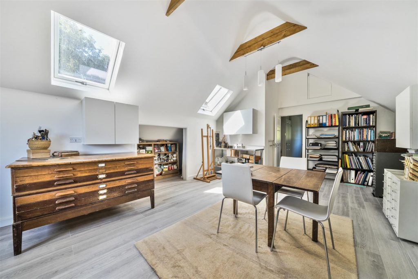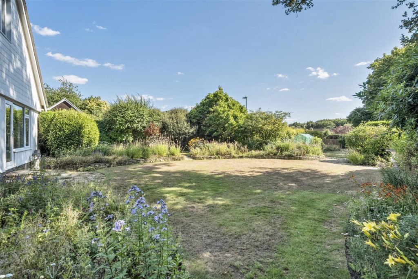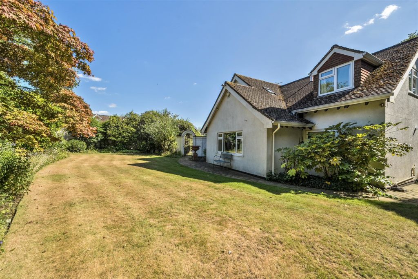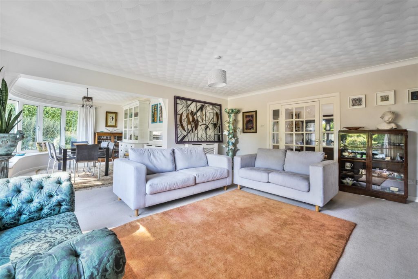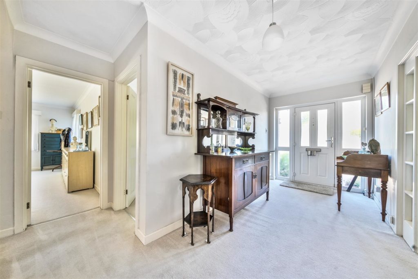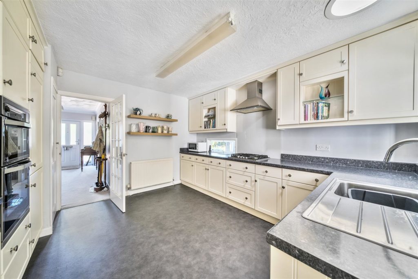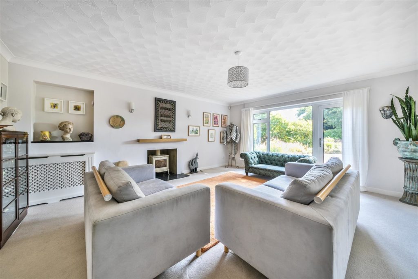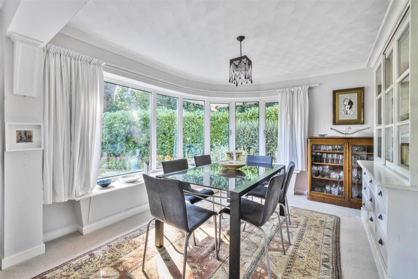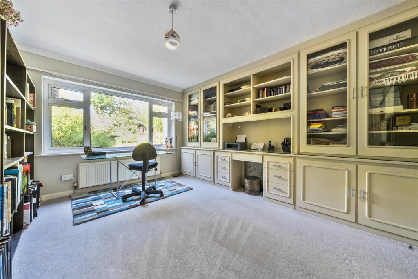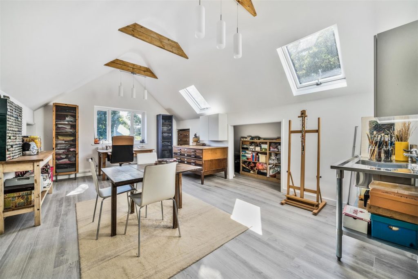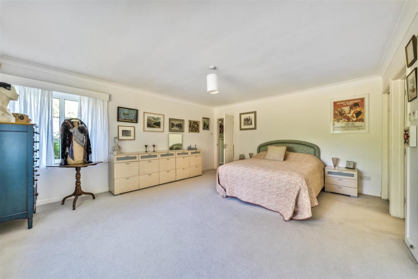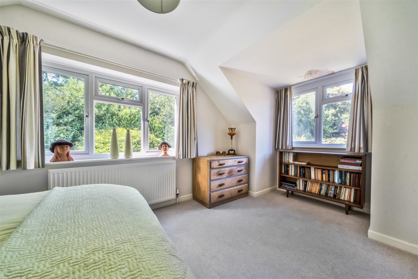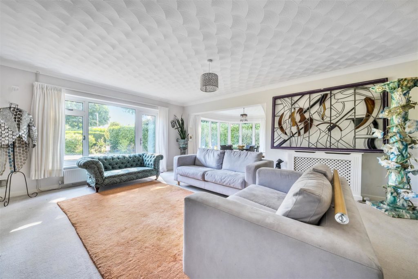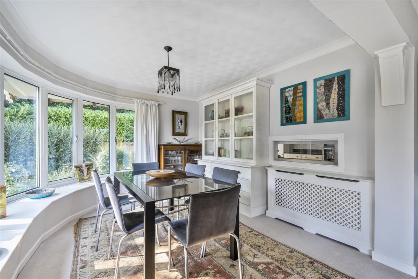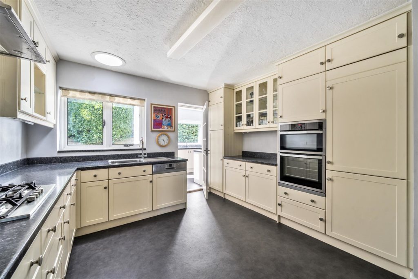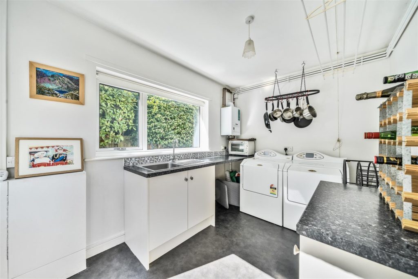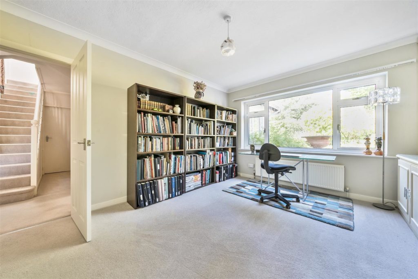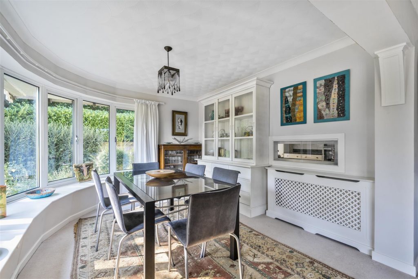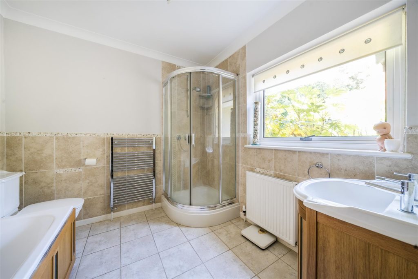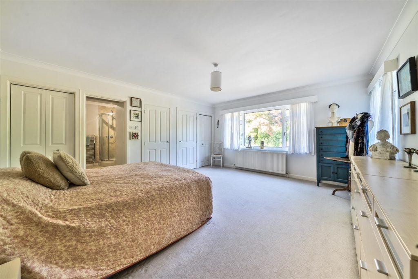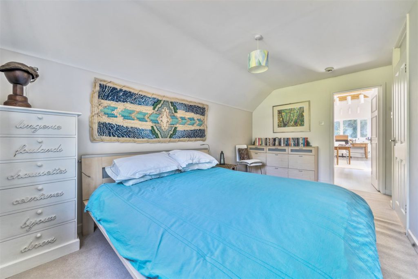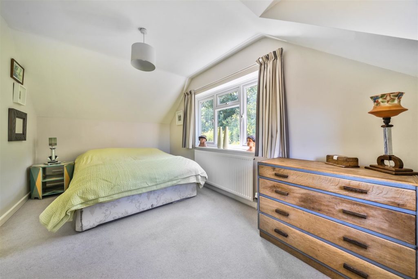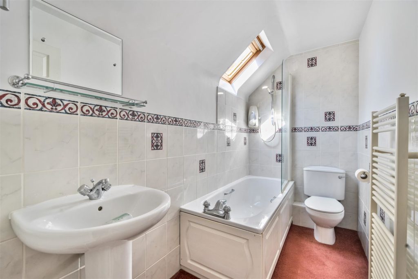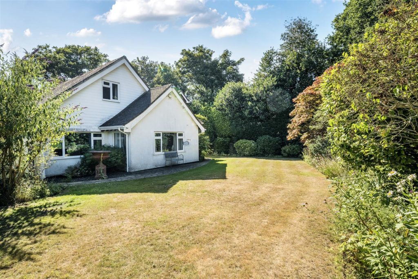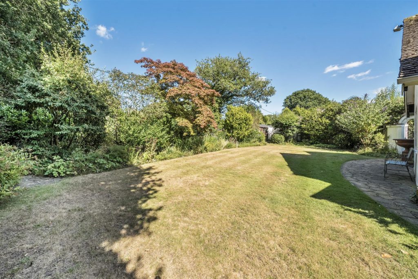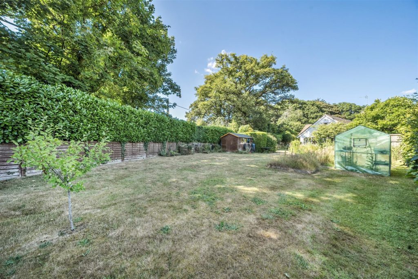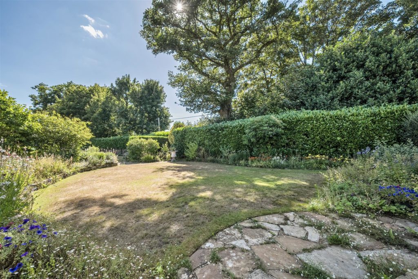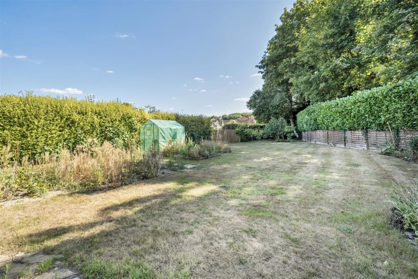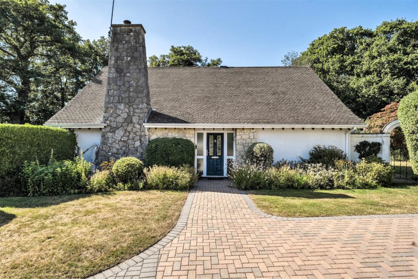PROPERTY LOCATION:
KEY FEATURES:
- Large hall & cloakroom
- Excellently fitted study/bedroom 2
- Sitting room with views & open fireplace
- 2 first floor bedrooms & bathroom
- Dining room with semi-circular window and views
- Impressive vaulted studio/workshop
- Kitchen and large utility
- Tandem garage and parking for numerous cars
- Spacious ground floor master bedroom suite
- Beautiful mature and private gardens in excess of ½ acre
PROPERTY DETAILS:
An impressive and deceptively spacious chalet bungalow with substantial internal first floor studio/workshop. It's tucked away with mature and private gardens in excess of ½ acre. The property offers a spacious entrance hall with cloakroom off. The sitting room is a desirable shape with an open fireplace and views over the south east facing gardens. The dining room which adjoins also enjoys the same outlook and has a feature semi-circular window. The kitchen is well equipped, beyond which is a large utility room which gives access to the gardens. There is a master bedroom suite on the ground floor with extensive wardrobes and an en-suite shower room. Bedroom 2, which is also on the ground floor, is currently used as a large study and is well fitted with a desk and surrounding units. On the first floor there are 2 further bedrooms and a bathroom, and off one of the bedrooms there is a substantial vaulted studio/workshop with extensive eaves storage and a sink unit (this could always be converted to a spacious master bedroom suite if required)A herringbone brick driveway provides parking for numerous cars and leads to a tandem garage with light and power and electric roller door. The front garden is open plan and well stocked. The remaining garden, which is substantial and extends to approximately ½ acre, is found on both sides of the property. The north east garden is totally private with well stocked flower borders and specimen shrubs and plants. There is a garden shed and a tucked away gate to Chiltley Lane. The south west garden is equally tastefully presented and found in 2 areas, there are cultivated lawns with sun terrace, well stocked additional flower borders which are tastefully designed. The 2 areas are divided by a crazy paved patio; the lower area offers a vegetable garden and additional garden shed and there is a small young orchard area.
PROPERTY INFORMATION:
RECENTLY VIEWED PROPERTIES :
| 3 Bedroom House - Park Road, Guildford | £550,000 |
| 4 Bedroom Detached House - Haslemere Road, Liphook | £795,000 |
| 3 Bedroom Detached House - Arundel Close, Passfield | £595,000 |

