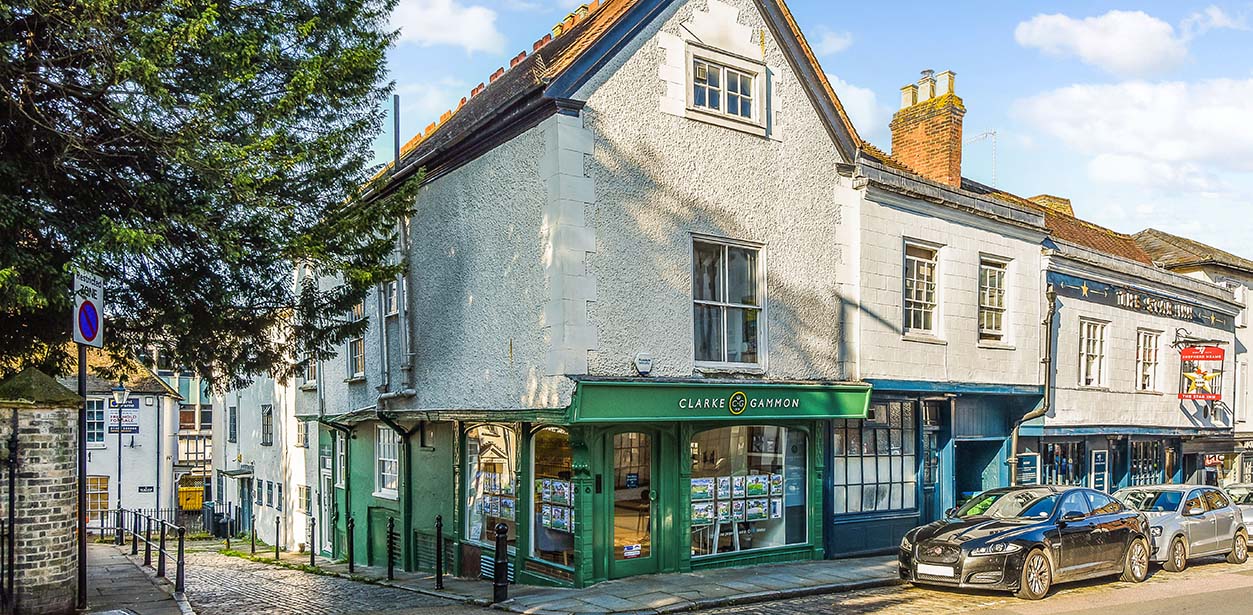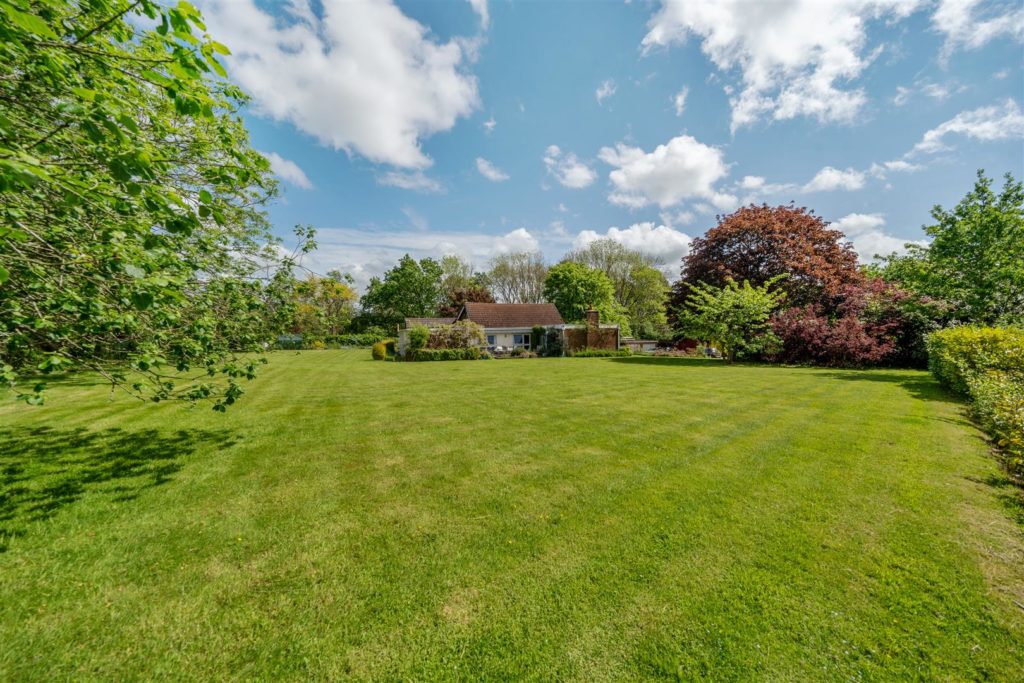SPECIFICATIONS:
- X 4
- X 4
- X 3
PROPERTY LOCATION:
KEY FEATURES:
- Planning permission granted
- Contemporary design
- Large open plan kitchen/living/dining area
- Separate sitting room and study
- Four double bedrooms and three bathrooms
- Approximately 4,250sqft of accommodation
- South facing terrace and gardens
- Grounds and gardens of 1.28 acres
- Outbuildings and garaging
- Additional land available by separate negotiation
PROPERTY DETAILS:
An opportunity to acquire a substantial family home, situated in 1.28 acres of grounds and gardens, with planning permission to extend and re-model to provide an outstanding contemporary four-bedroom home of approximately 4,250 sqft, only six miles from Guildford town centre.Planning permission has been obtained to create a wonderful family home on this impressive plot, enjoying pleasant views and aspects over the surrounding grounds and gardens. The new home will provide a carefully designed property with a fabulous open-plan kitchen with living/dining area, central to the house, all overlooking the south-facing terrace. In addition, there would be a spacious sitting room and separate study. This well thought out design, then provides a ‘bedroom wing’ with four double bedrooms, two of which are served by en-suite bathrooms and two others by a family bathroom. Stairs lead to a first floor snug, which will be glazed allowing the occupants to enjoy the surrounding countryside views.Planning Permission has been obtained via Waverley Borough Council – Reference: WA/2023/02788Note: Front/exterior elevation CGI images for illustration purposes only. Also, further land available by separate negotiation.


