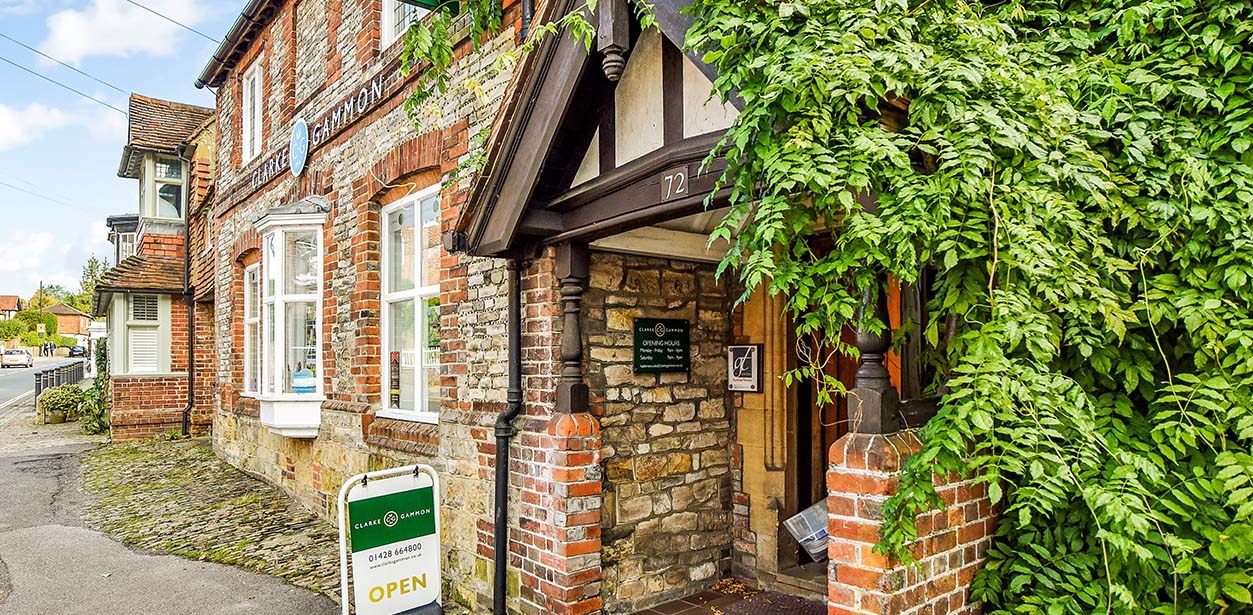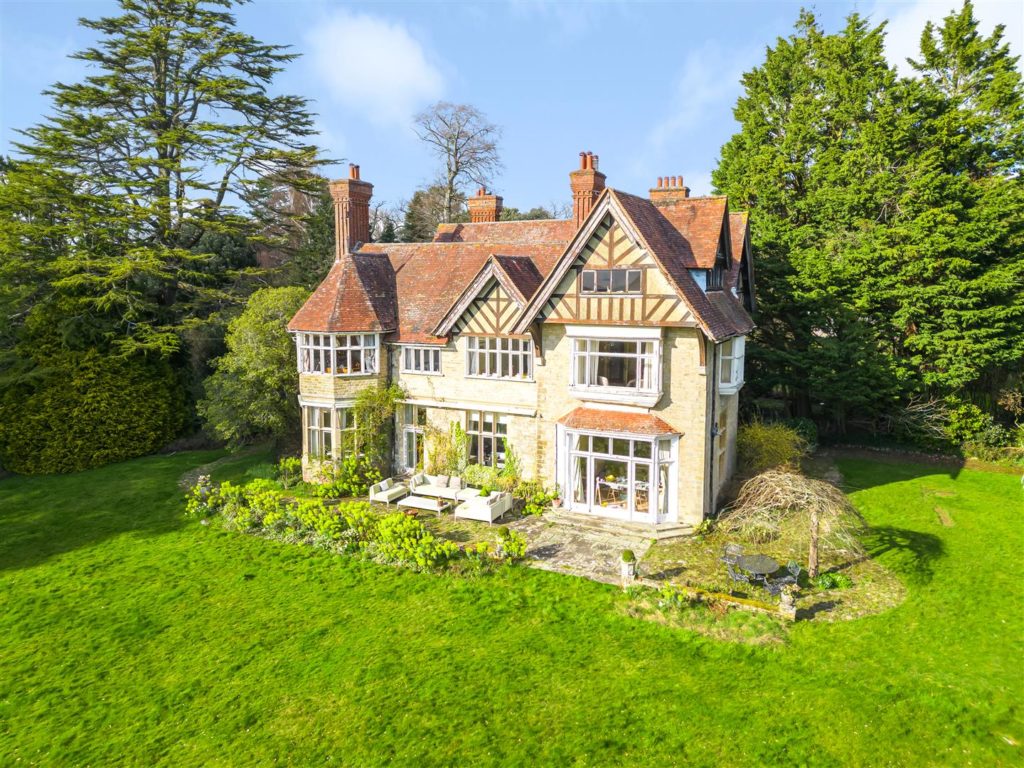SPECIFICATIONS:
- X 8
- X 6
- X 5
PROPERTY LOCATION:
KEY FEATURES:
- Substantial Grade II listed Victorian family home nestled in the South Downs
- 8.79 acres of formal gardens, kitchen garden, walled garden and paddocks
- Principal suite of bedroom, dressing room and bathroom
- Two en-suite guest bedrooms
- Two further bedrooms and family bathroom
- Second floor accommodation comprising three bedrooms, kitchen, sitting room and bathroom
- Drawing room, sitting room, library and dining room
- Kitchen/breakfast room, flower room, utility room, cellar
- Garaging, stables, glass house and water tower
PROPERTY DETAILS:
Nestling within the South Downs National Park just south of the market town of Petworth, Gorehill House has been owned by the same family for approaching twenty years and now provides a unique opportunity for a buyer to renovate this magnificent much loved country house and make it their own. This substantial Grade II listed country house was designed by noted Victorian architect Sir Norman Shaw and is believed to date back to 1872 when it was commissioned for Henry Upton, the manager of the Leaconfield Estate.The large windows flood the beautifully proportioned rooms with natural light and there are some stunning original period features including exceptionally high ceilings with decorative cornicing, stone mullioned windows, original flooring, elegant main staircase, stained glass window and original fireplaces.Arranged over three floors the accommodation includes staff rooms on the second floor, a guest suite approached from the servants staircase, principal suite of bedroom, dressing room and bathroom, guest bedroom two with en-suite bathroom, two further bedrooms and family bathroom. The drawing room, sitting room and library open onto the south facing sun terrace which offers delightful views over countryside. Complementing these rooms are the dining room, study, reception hall, flower room, kitchen/breakfast room, utility room, boot room and two cloakrooms. In addition there is a cellar comprising boiler room, two storage areas and wine cellar.The property is approached along a long tarmacadam drive. The gardens and grounds, which extend to 8.79 acres are private and well screened and feature a fabulous array of specimen and mature shrubs and trees including a stunning Wellingtonia, an orchard with a great variety of mature heritage fruit trees, paddocks and sweeping lawns.
Tenure
Freehold


