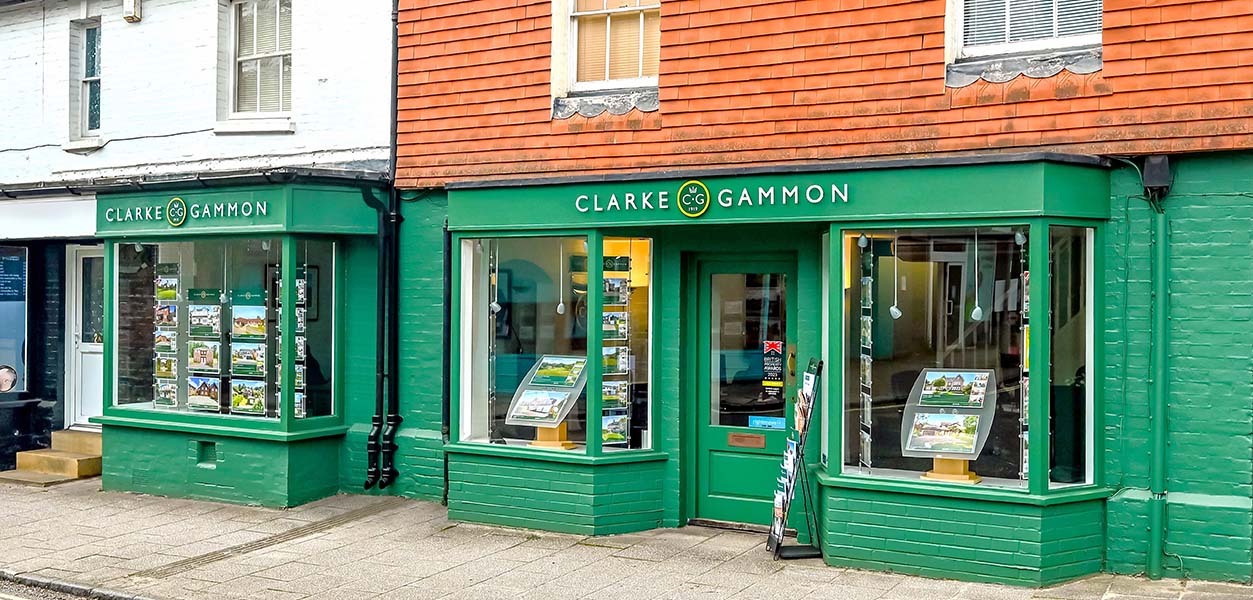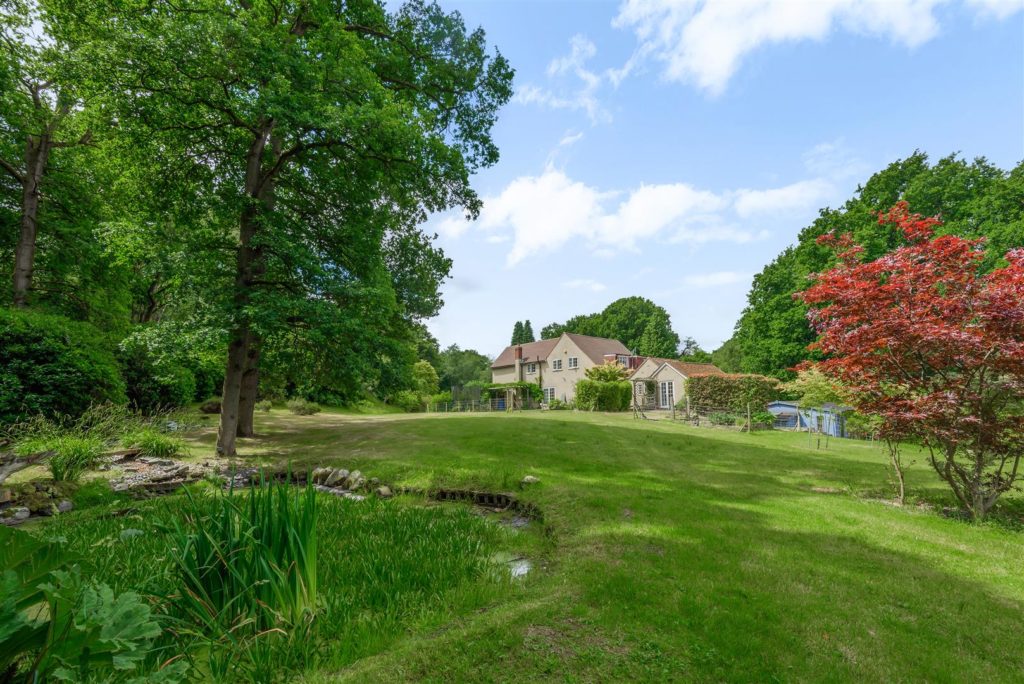SPECIFICATIONS:
- X 5
- X 3
- X 3
PROPERTY LOCATION:
KEY FEATURES:
- Spacious open plan kitchen/dining room
- Master bedroom with en-suite
- Large open plan living room with fine views
- Three further first floor double bedrooms
- Sitting/playroom
- Refitted family bathroom
- Ground floor annexe/fifth bedroom suite
- Garaging, stables and separate home office with connected utilities
- Grounds extending to just under two acres
- Direct access to woodland walks and the South Downs National Park
PROPERTY DETAILS:
An attractive country house with grounds of just under two acres, offering flexible accommodation and scope to extend.The entrance opens into a bright and spacious open plan kitchen/dining room featuring a walk-in pantry, a good range of fitted work surfaces, cupboards and drawers and incorporating an oil-fired Aga. The dining area leads to a spacious triple-aspect living room with superb south and west facing garden views and features double tri-folding doors leading outside to the sunny terraces. There is a further sitting/play room with doors again opening to the gardens, a ground floor cloakroom with shower, utility and laundry room. The ground floor is completed by a separate suite comprising bed/sitting room, which is double-aspect with doors to the gardens and an en-suite shower room, ideally lending itself as an annexe or ground floor bedroom suite. To the first floor, the galleried landing leads to four double bedrooms, the master bedroom again featuring stunning garden views with a Juliette balcony; there is a refitted en-suite bathroom in addition to the refitted family bathroom.Outside, the house is approached via an electric gated entrance and a long sweeping driveway. The grounds extend to just under two acres and feature lovely views with large lawned areas, paved patios, pond and areas of woodland, all enclosed by mature shrubs and trees. There is a children’s play area and additional parking leading to outbuildings comprising garaging for four cars and a log store to the side, offering potential for conversion subject to planning. There is a further outbuilding originally used as a stables comprising two loose boxes and an adjoining large workshop which could also be used as a store/tackroom. The outbuildings are completed by a splendid detached and fully insulated timber cabin providing home office facilities along with separate kitchen and cloakroom.


