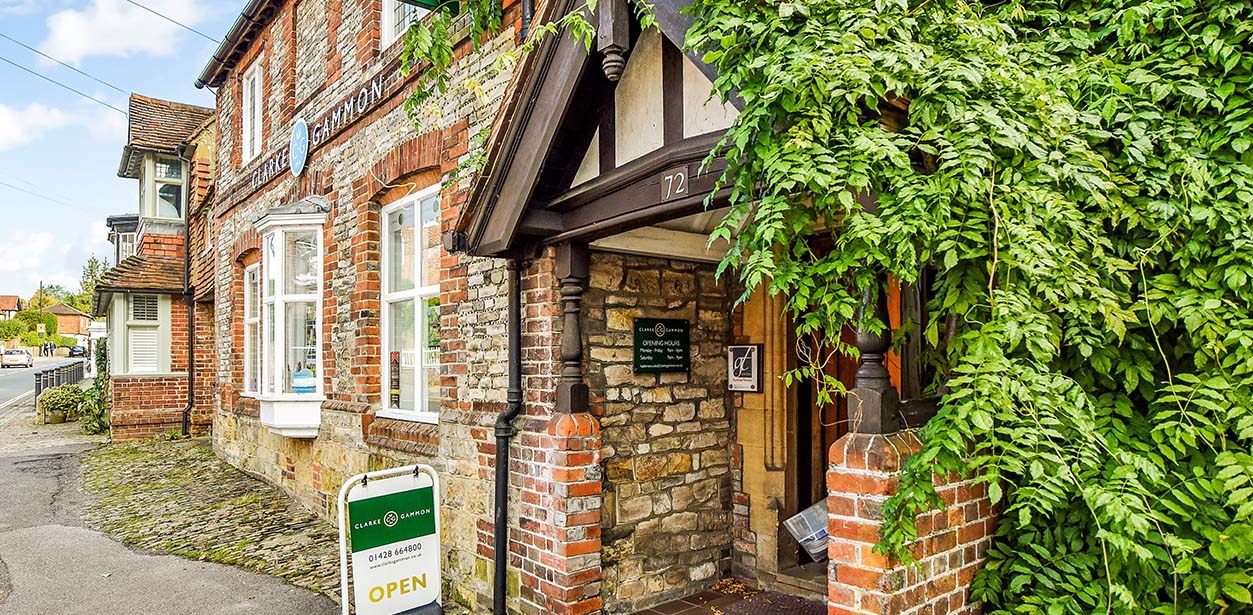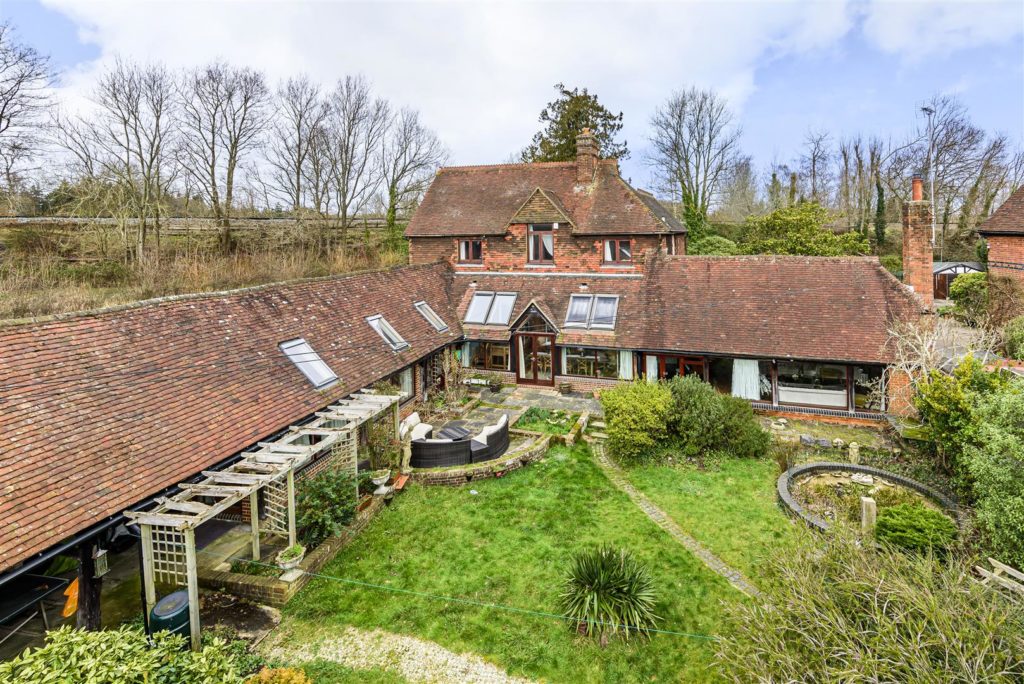SPECIFICATIONS:
- X 4
- X 4
- X 3
PROPERTY LOCATION:
KEY FEATURES:
- Four bedrooms
- Three bath/shower rooms
- Four reception rooms
- Kitchen
- Lots of potential
- Joinery/workshop with first floor
- Games room/storage area
- Unconverted barn with consent for further residential dwellings
- Outbuildings
- Attractive courtyard garden and grounds of 0.282 acres
PROPERTY DETAILS:
A highly unusual and individual detached property having over 5,500sq ft of built area. Offering flexible and adaptable accommodation, the property also has a beautiful barn with consent to convert into separate residential dwellings. Originally part of the historical Lower Birtley estate, the property is in need of modernisation and provides a blank canvas for those wishing to acquire a sizeable country house for an expanding family. There are numerous old farm buildings, animal sheds and a barn. Although the barn has consent - Waverley Borough Council Ref WA/2020/0103 - (planning area shaded pink on the floorplan) to convert into two separate dwellings, the existing consent is compromised by way of access. In total the buildings have a floor area of over 5,500 sq ft and so a lot of imagination will be needed to decide how to configure this space to suit a new family.
Tenure
Freehold


