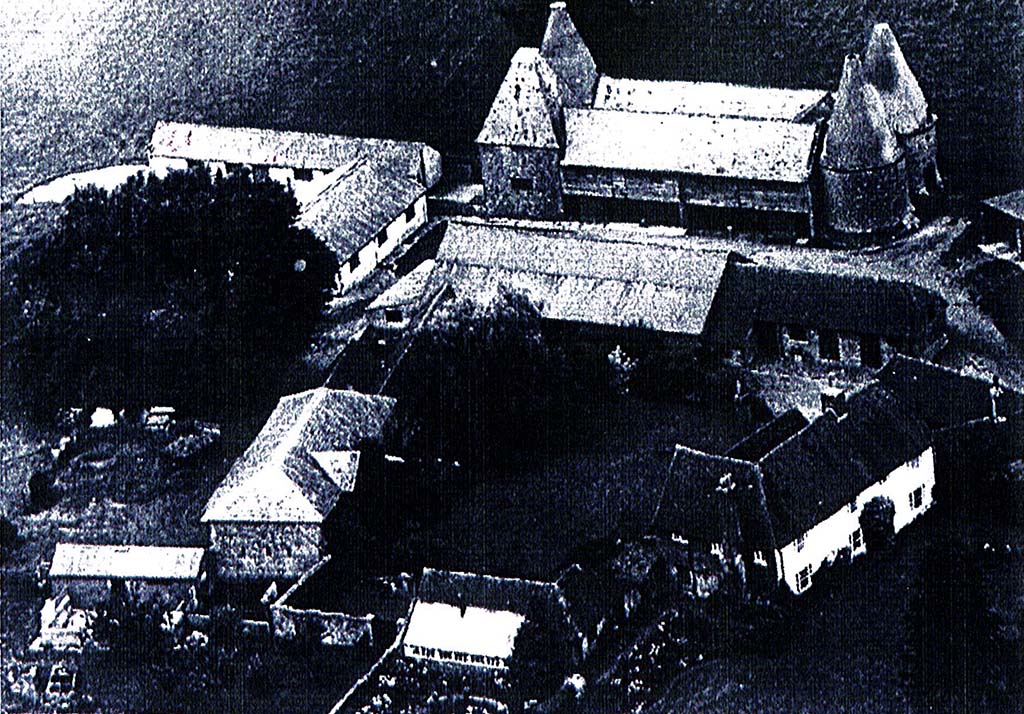Property originally won in 1826 card game
The recently marketed Oast House, for sale by Estate Agents Clarke Gammon in Liphook.
The Oast House originally formed part of the Passfield House Farm in the hamlet of Passfield near Liphook in Hampshire. Although split from the main farm along with other buildings and land in the last quarter of the 19th century, as has been the case with many country estates over the years.
The local area has a rich history, there has been a community at Passfield (or Passwell as it was known two centuries ago) since Saxon times, the place probably takes it’s name from a local chieftain Passa.
Agriculture has historically been the primary source of income for those living in the district, and Passfield House Farm provided work for local people for over four centuries.
Certainly for the past three centuries, generations of yeomen, son following father, have farmed the land and enjoyed the comfort of the original farm.
It was the principle farm of Ludshott Manor, in which it stood, and until the 18th century the farmer was more of less squire of the area. Ludshott Manor was merely a portion of the estate of the noble St. John family, and the old manor house at Firgrove was occupied only occasionally.
Won at Cards
The Manor was acquired in 1826 by Sir Archibald MacDonald, winning the property in a game of cards at the Anchor Hotel in Liphook. His son, Sir James, sometime M.P. for Hampshire, set about improving the estate and built a seat fit for his family on Ludshott Hill – a house then called Woolmer Lodge but later renamed Ludshott Manor.
Owned during the 19th century by succession of the Macdonald families by the later part of the 19th century, following financial difficulties the farm was divided up and sold off.
The Oast House
The Oast House, a building used to dry fresh hops before they are sent to the brewers and used for the flavouring beer.
A traditional Oast House is arranged to perform two tasks, the ‘oast’ and the ‘stowage’. The oast was a kiln, with a plenum chamber fired by charcoal at ground floor and the drying floor directly above. The steep pitched roof channelled the hot air through the hops to the top. Secondly, The stowage, was the barn section, it had a cooling floor and press at first floor and storage area at ground floor.
A Family Home
Today, having been converted and sympathetically renovated in the 1980’s, the property, an equal portion of original grade II listed Oast House combine two of the original circular Oast buildings and 50% of an adjoining barn.
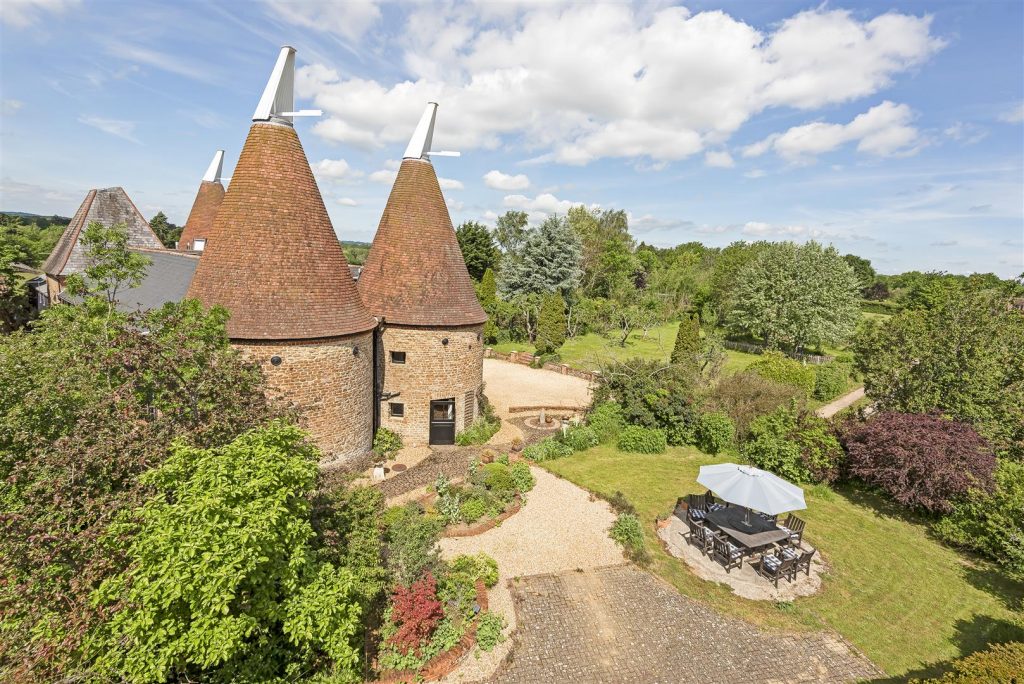
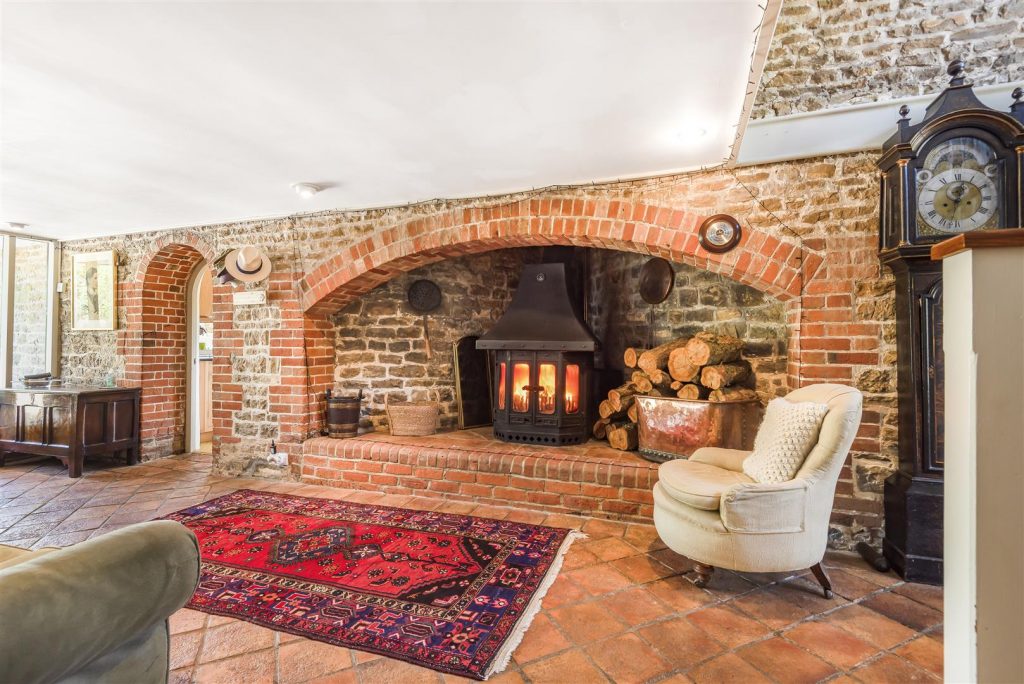
Approached by a sweeping driveway. The formal gardens and grounds are laid to lawn with a small orchard and enclosed vegetable garden. There is a large post and rail paddock with water extending to over an acre with an adjoining stable yard with three stables, a feed store and a tack room. There is also a further smaller enclosed paddock.
Internally, an impressive reception hall with large inglenook fireplace incorporating a wood-burning stove leads to an excellent sized living room, circular kitchen/breakfast room and a circular dining room has a double-height ceiling. There is an inner hallway with a ground floor bedroom (five), separate shower room and utility room, all of which could be combined to become a self-contained annexe.
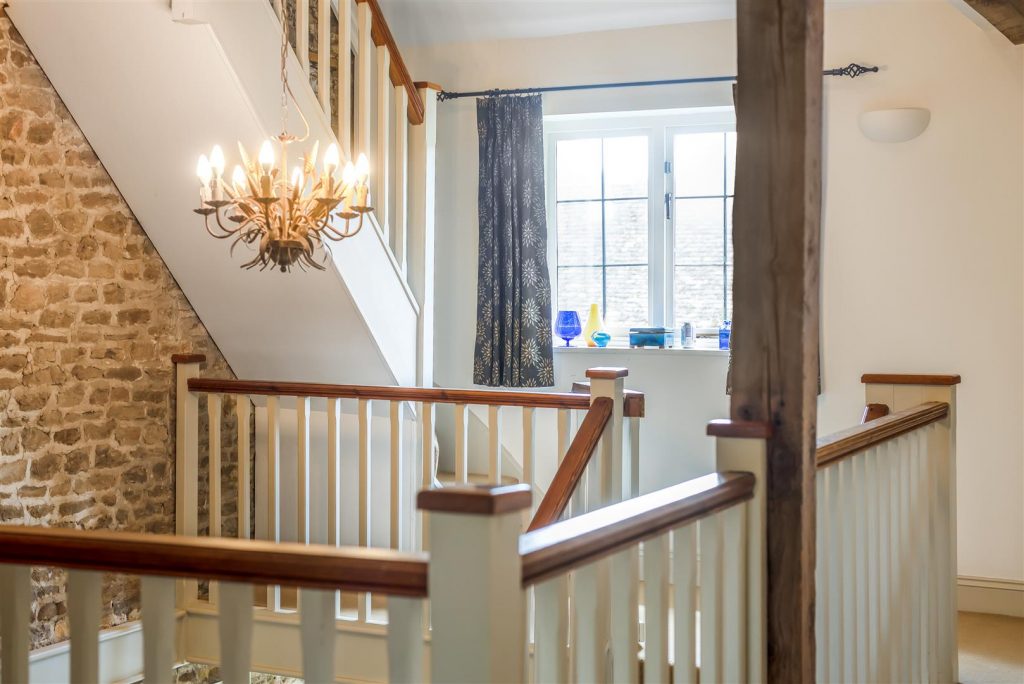
On the first floor, there is a large drawing room with a semi-vaulted ceiling. There is a master suite with an en-suite bathroom and walk-in cupboard and a further double bedroom and a luxuriously appointed circular family bathroom. The second floor offers a sitting room and two circular bedrooms and a large bathroom.
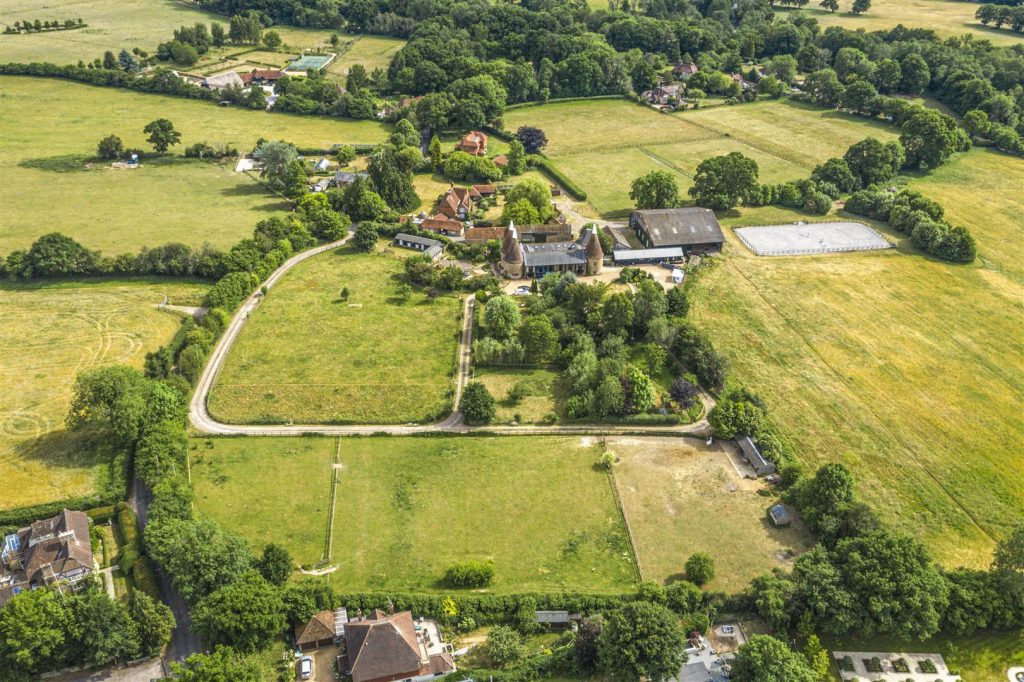
Full details can be found on our website
Viewing by appointment Clarke Gammon, Liphook 01428 728900

